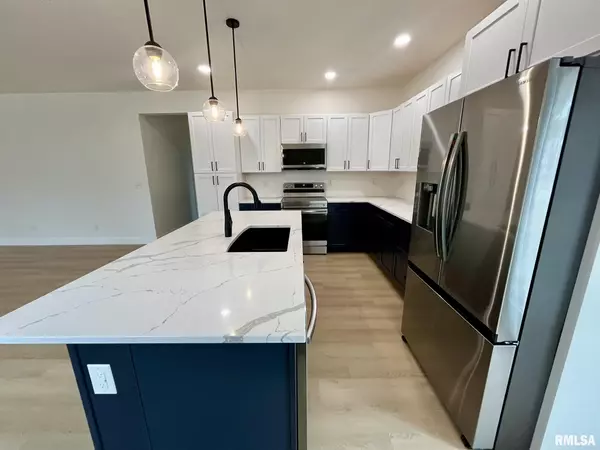$264,000
$266,400
0.9%For more information regarding the value of a property, please contact us for a free consultation.
3 Beds
2 Baths
1,505 SqFt
SOLD DATE : 07/29/2025
Key Details
Sold Price $264,000
Property Type Single Family Home
Sub Type Single Family Residence
Listing Status Sold
Purchase Type For Sale
Square Footage 1,505 sqft
Price per Sqft $175
MLS Listing ID QC4260446
Sold Date 07/29/25
Style Ranch
Bedrooms 3
Full Baths 2
Year Built 2025
Tax Year 2023
Lot Size 10,890 Sqft
Acres 0.25
Lot Dimensions 65x166
Property Sub-Type Single Family Residence
Source rmlsa
Property Description
Brand new and ready for you! Built in 2025, this open floor plan welcomes you with a spacious and airy feeling, perfect for modern living. The heart of the home is the large kitchen, featuring pendant lighting over the center island with a deep sink, navy blue lower soft-close cabinets paired with elegant white upper cabinets, sleek quartz countertops, and matching stainless steel appliances with Wi-Fi capability. A door from the kitchen leads you to a cozy back patio, ideal for outdoor entertaining! The luxurious master bedroom suite offers a private bathroom retreat with pocket door, linen closet, 7x8 walk-in closet, double sinks & mirrors, beautiful onyx vanity top and shower surround, and dual showerheads with rainfall for a spa-like experience. The 19x19 drywalled and painted two-car attached garage comes with an overhead opener, floor drain and floored garage with attic access for additional storage space. Situated on a desirable corner lot, this home includes two additional bedrooms, another full bath, entry coat closet, all electric home with 200 amp electric, stylish lighting and tons of outlets throughout! This new construction home offers everything you need all on one level!
Location
State IL
County Adams
Area Qcara Area
Direction Take Highway 24 to Camp Point. Turn left onto N. Main St. and go over the railroad tracks. Home is on the corner of N. Main and W. Prairie St.
Rooms
Basement None
Kitchen Dining/Living Combo, Island
Interior
Interior Features Ceiling Fan(s)
Heating Electric, Heat Pump, Electric Water Heater
Cooling Central Air
Fireplace Y
Appliance Dishwasher, Microwave, Range, Refrigerator
Exterior
Garage Spaces 2.0
View true
Roof Type Shingle
Street Surface Paved
Garage 1
Building
Lot Description Corner Lot, Level
Faces Take Highway 24 to Camp Point. Turn left onto N. Main St. and go over the railroad tracks. Home is on the corner of N. Main and W. Prairie St.
Foundation Slab
Water Public Sewer, Public
Architectural Style Ranch
Structure Type Frame,Vinyl Siding
New Construction true
Schools
Elementary Schools Central
High Schools Central
Others
Tax ID 03-0-0425-002-00
Read Less Info
Want to know what your home might be worth? Contact us for a FREE valuation!

Our team is ready to help you sell your home for the highest possible price ASAP
"My job is to find and attract mastery-based agents to the office, protect the culture, and make sure everyone is happy! "







