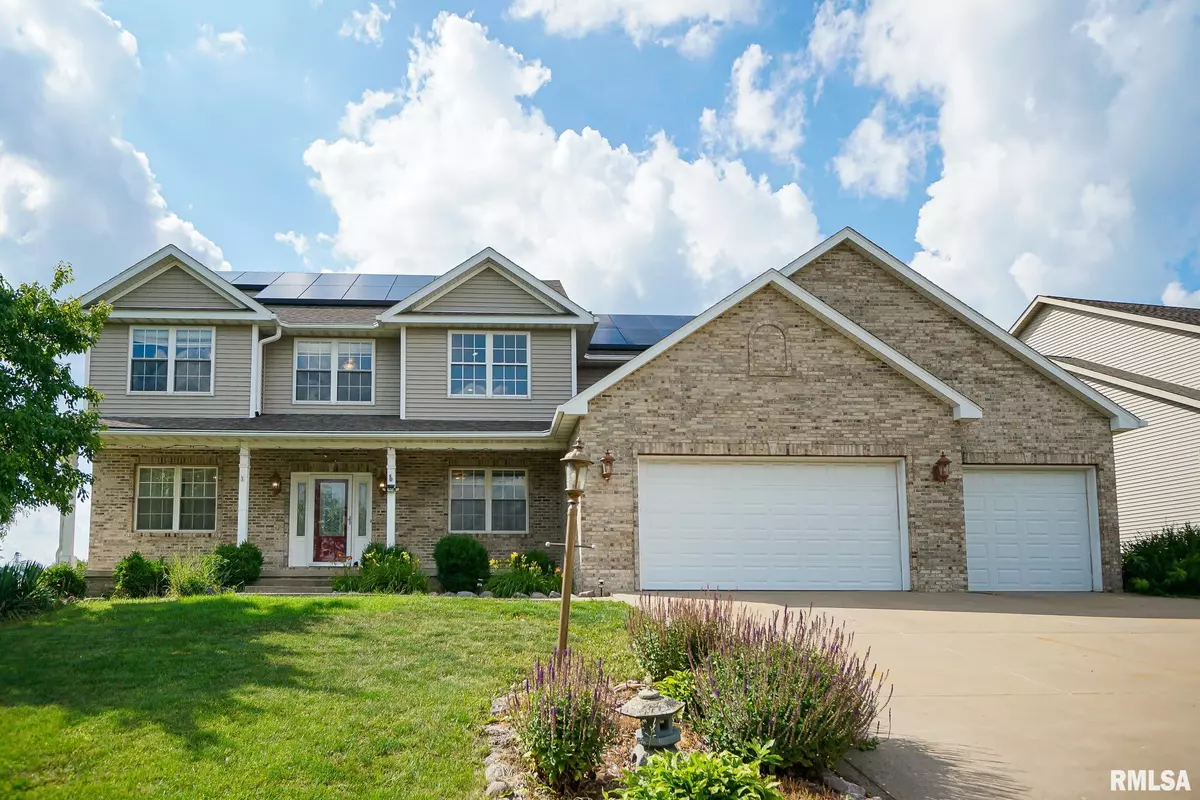$390,000
$399,900
2.5%For more information regarding the value of a property, please contact us for a free consultation.
4 Beds
3 Baths
3,495 SqFt
SOLD DATE : 07/29/2025
Key Details
Sold Price $390,000
Property Type Single Family Home
Sub Type Single Family Residence
Listing Status Sold
Purchase Type For Sale
Square Footage 3,495 sqft
Price per Sqft $111
Subdivision Copperfield
MLS Listing ID PA1258364
Sold Date 07/29/25
Bedrooms 4
Full Baths 2
Half Baths 1
HOA Fees $50
Year Built 2005
Annual Tax Amount $7,642
Tax Year 2024
Lot Size 0.280 Acres
Acres 0.28
Lot Dimensions 102 X 117 X 86 X 125
Property Sub-Type Single Family Residence
Source rmlsa
Property Description
WELCOME TO THIS STUNNING, MOVE-IN READY HOME OFFERING ABUNDANT SPACE, MODERN UPDATES, & SERENE VIEWS — ALL WITHIN WALKING DISTANCE OF HIGHLY-RATED DUNLAP SCHOOLS! ENJOY PEACEFUL SUNSETS & COMPLETE BACKYARD PRIVACY WITH NO NEIGHBORS BEHIND YOU. STEP INSIDE TO AN IMPRESSIVE TWO-STORY FOYER FEATURING A GRAND OPEN STAIRCASE & GLEAMING HARDWOOD FLOORS. THE GORGEOUS, UPDATED KITCHEN INCLUDES STAINLESS STEEL APPLIANCES, A CENTER ISLAND, & AN OPEN LAYOUT PERFECT FOR ENTERTAINING. THE SPACIOUS GREAT ROOM FEATURES A COZY FIREPLACE & CUSTOM BUILT-INS, WHILE THE LARGE DINING AREA IS IDEAL FOR GATHERINGS. A GENEROUS BACK ENTRY OFFERS THE POTENTIAL FOR A CUSTOM DROP ZONE, & THE OVERSIZED GARAGE PROVIDES AMPLE STORAGE SPACE. DOWNSTAIRS, THE FINISHED DAYLIGHT BASEMENT ADDS EVEN MORE FLEXIBLE LIVING SPACE. UPSTAIRS, YOU'LL FIND LARGE BEDROOMS, INCLUDING A VAULTED MASTER SUITE COMPLETE WITH DUAL WALK-IN CLOSETS & A LUXURIOUS BATH FEATURING A WHIRLPOOL TUB, DUAL VANITIES, & SEPARATE SHOWER. THE CONVENIENCE OF AN UPSTAIRS LAUNDRY ROOM ADDS TO THE HOME'S FUNCTIONAL APPEAL. ENJOY OUTDOOR LIVING ON THE PEACEFUL BACK DECK OR THE INVITING FRONT PORCH THAT OVERLOOKS A LARGE PARK & PLAYGROUND RIGHT ACROSS THE STREET. DON'T MISS YOUR CHANCE TO OWN THIS SPACIOUS, BEAUTIFULLY MAINTAINED HOME IN A PRIME LOCATION!
Location
State IL
County Peoria
Area Paar Area
Direction 91 N to Copperfield Drive, R on Prairieview, R on French
Rooms
Basement Daylight, Egress Window(s), Finished, Full, Sump Pump
Kitchen Dining Formal, Dining Informal, Island
Interior
Interior Features Cable Available, Ceiling Fan(s), Entrance Foyer, Radon Mitigation System, Solid Surface Counter
Heating Natural Gas, Forced Air, Gas Water Heater
Cooling Central Air
Fireplaces Number 1
Fireplaces Type Gas Log, Great Room
Fireplace Y
Appliance Dishwasher, Disposal, Dryer, Range Hood, Microwave, Range, Refrigerator, Washer
Exterior
Garage Spaces 3.0
View true
Roof Type Shingle
Street Surface Paved
Garage 1
Building
Lot Description Level
Faces 91 N to Copperfield Drive, R on Prairieview, R on French
Foundation Poured Concrete
Water Public Sewer, Public
Structure Type Frame,Brick,Vinyl Siding
New Construction false
Schools
Elementary Schools Dunlap
Middle Schools Dunlap Valley Middle School
High Schools Dunlap
Others
HOA Fee Include Other
Tax ID 08-15-251-009
Read Less Info
Want to know what your home might be worth? Contact us for a FREE valuation!

Our team is ready to help you sell your home for the highest possible price ASAP
"My job is to find and attract mastery-based agents to the office, protect the culture, and make sure everyone is happy! "







