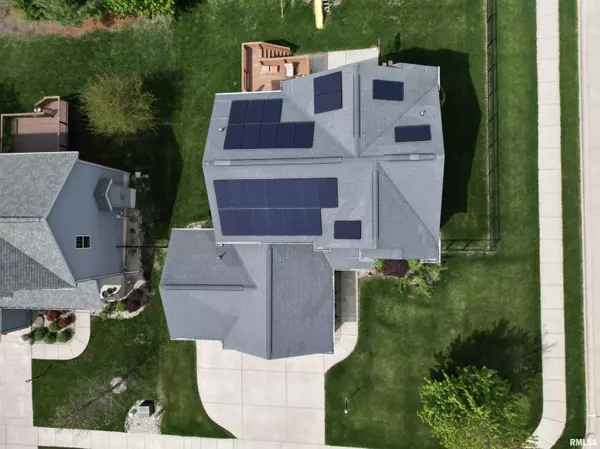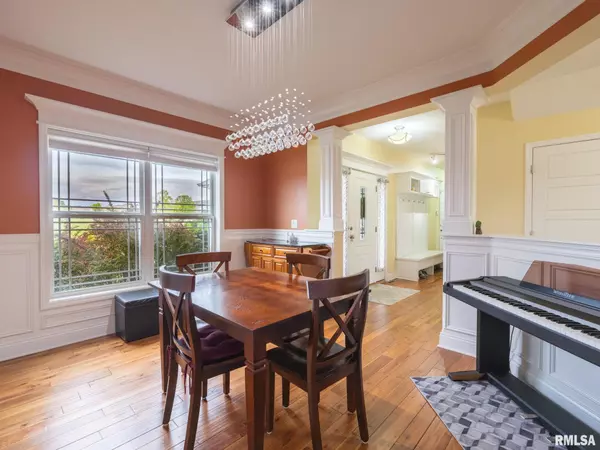$485,000
$474,900
2.1%For more information regarding the value of a property, please contact us for a free consultation.
5 Beds
3 Baths
2,564 SqFt
SOLD DATE : 08/01/2025
Key Details
Sold Price $485,000
Property Type Single Family Home
Sub Type Single Family Residence
Listing Status Sold
Purchase Type For Sale
Square Footage 2,564 sqft
Price per Sqft $189
Subdivision Wynncrest
MLS Listing ID PA1257683
Sold Date 08/01/25
Bedrooms 5
Full Baths 3
HOA Fees $150
Year Built 2014
Annual Tax Amount $9,917
Tax Year 2024
Lot Size 10,454 Sqft
Acres 0.24
Lot Dimensions 92x110x89x120
Property Sub-Type Single Family Residence
Source rmlsa
Property Description
This remarkable custom-built home sits proudly on a spacious corner lot—just one block from Dunlap's newest park and right across the street from award-winning Hickory Grove Elementary School. Designed with both function and flair, this flexible floor plan offers a rare main-level 5th bedroom or home office, paired with a full bath for guests/in laws or work-from-home convenience. The open-concept kitchen is a showstopper, featuring sleek black cabinets, granite countertops, high-end stainless steel appliances, and warm wood flooring—perfect for everyday living and entertaining alike. Upstairs, discover an additional four generously sized bedrooms and a laundry room. The primary suite includes a back lit tray ceiling, spa-like bath, and the kind of closet that dreams are made of. Enjoy top-tier upgrades including a zoned HVAC system, centralized humidifier, reverse osmosis system, water softener, irrigation system, and brand-new high-end fully paid-off solar panels—delivering energy efficiency without the lease. Additional thoughtful touches include solid hardwood floors, soft-close drawers, custom shelving, and a hidden electronic console behind the great room TV. East-facing for beautiful morning light and sunsets on the deck or rear patio -all ideally located near parks, schools, and everything Dunlap has to offer—this home checks every box, and then some. Aug 1st closing/possession. Home Warranty included!
Location
State IL
County Peoria
Area Paar Area
Direction Allen Rd to W on Wilhelm, R Granite
Rooms
Basement Daylight, Egress Window(s), Full
Kitchen Breakfast Bar, Dining Formal, Eat-In Kitchen, Pantry
Interior
Interior Features Cable Available, Solid Surface Counter, Wired for Sound
Heating Natural Gas, Forced Air, Solar
Cooling Central Air
Fireplaces Number 1
Fireplaces Type Gas Log, Great Room
Equipment Irrigation Equipment
Fireplace Y
Appliance Dishwasher, Disposal, Range Hood, Microwave, Range, Refrigerator
Exterior
Garage Spaces 3.0
View true
Roof Type Shingle
Garage 1
Building
Lot Description Corner Lot, Level
Faces Allen Rd to W on Wilhelm, R Granite
Water Public Sewer, Public
Structure Type Brick,Vinyl Siding
New Construction false
Schools
Elementary Schools Hickory Grove
Middle Schools Dunlap Middle
High Schools Dunlap
Others
Tax ID 09-30-126-012
Read Less Info
Want to know what your home might be worth? Contact us for a FREE valuation!

Our team is ready to help you sell your home for the highest possible price ASAP
"My job is to find and attract mastery-based agents to the office, protect the culture, and make sure everyone is happy! "







