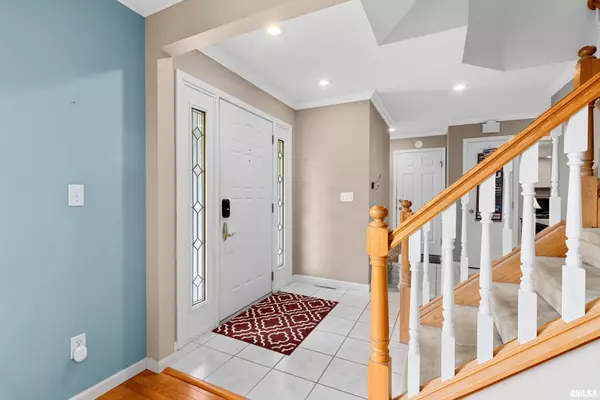$349,900
$349,900
For more information regarding the value of a property, please contact us for a free consultation.
4 Beds
4 Baths
3,094 SqFt
SOLD DATE : 08/08/2025
Key Details
Sold Price $349,900
Property Type Single Family Home
Sub Type Single Family Residence
Listing Status Sold
Purchase Type For Sale
Square Footage 3,094 sqft
Price per Sqft $113
Subdivision Huntington
MLS Listing ID PA1258838
Sold Date 08/08/25
Bedrooms 4
Full Baths 3
Half Baths 1
HOA Fees $85
Year Built 1995
Annual Tax Amount $7,805
Tax Year 2024
Lot Size 0.350 Acres
Acres 0.35
Lot Dimensions 169 x 90
Property Sub-Type Single Family Residence
Source rmlsa
Property Description
Welcome home to this spacious and beautifully maintained 4-bedroom, 3.5-bath two-story home nestled in a desirable subdivision! Step inside to find a warm and inviting family room featuring stunning hardwood floors and a cozy gas fireplace—perfect for relaxing evenings. The kitchen boasts granite countertops, abundant cabinetry, and a charming eating nook, seamlessly connecting to an informal dining area and a bright, airy living room, both with gorgeous wood flooring. Upstairs, the generous primary suite offers a large en-suite bath, while 3 additional nicely sized bedrooms provide comfort and versatility. The finished basement expands your living space with a potential 5th bedroom / office space, a recreation room and a dedicated workout area—ideal for guests, hobbies, or a home gym. Outside, enjoy the convenience of a sizable backyard with a patio, a large 3-stall garage and exclusive access to a private lake reserved for homeowners in this peaceful neighborhood. Don't miss the opportunity to live in this exceptional home with space, style, and a touch of nature all in one!
Location
State IL
County Peoria
Area Paar Area
Direction W Charter Oak to Rothmere Dr
Rooms
Basement Egress Window(s), Finished, Full, Sump Pump
Kitchen Breakfast Bar, Dining Informal, Eat-In Kitchen, Pantry
Interior
Interior Features Cable Available, Ceiling Fan(s), Radon Mitigation System, Solid Surface Counter
Heating Natural Gas, Forced Air, Gas Water Heater
Cooling Central Air
Fireplaces Number 1
Fireplaces Type Family Room, Gas Log
Fireplace Y
Appliance Dishwasher, Disposal, Microwave, Range, Refrigerator, Water Softener Owned
Exterior
Garage Spaces 3.0
View true
Roof Type Shingle
Street Surface Paved
Garage 1
Building
Lot Description Level, Terraced/Sloping
Faces W Charter Oak to Rothmere Dr
Foundation Poured Concrete
Water Ejector Pump, Public Sewer, Public
Structure Type Frame,Brick,Vinyl Siding
New Construction false
Schools
High Schools Richwoods
Others
HOA Fee Include Lake Rights
Tax ID 13-23-127-004
Read Less Info
Want to know what your home might be worth? Contact us for a FREE valuation!

Our team is ready to help you sell your home for the highest possible price ASAP
"My job is to find and attract mastery-based agents to the office, protect the culture, and make sure everyone is happy! "







