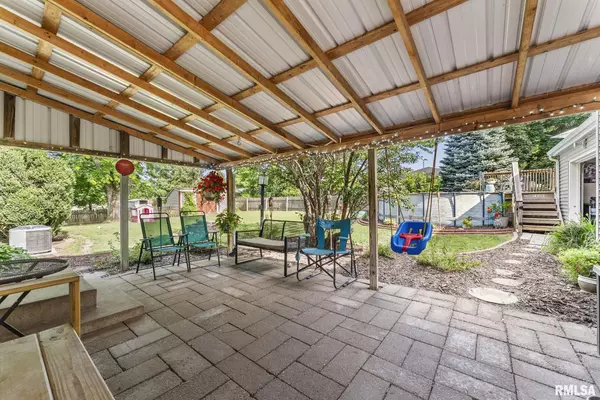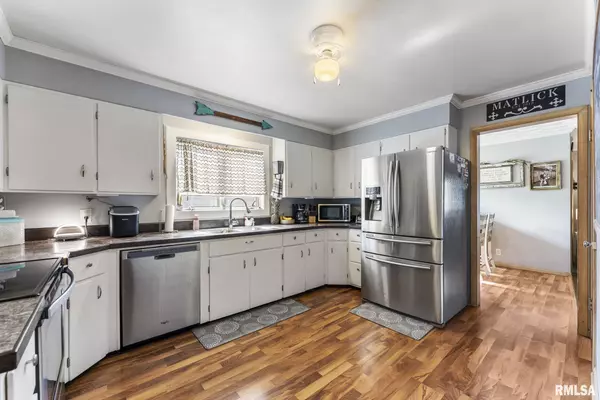$197,900
$189,900
4.2%For more information regarding the value of a property, please contact us for a free consultation.
3 Beds
2 Baths
1,739 SqFt
SOLD DATE : 08/11/2025
Key Details
Sold Price $197,900
Property Type Single Family Home
Sub Type Single Family Residence
Listing Status Sold
Purchase Type For Sale
Square Footage 1,739 sqft
Price per Sqft $113
Subdivision Nelson
MLS Listing ID QC4264912
Sold Date 08/11/25
Style Ranch
Bedrooms 3
Full Baths 2
Year Built 1959
Annual Tax Amount $3,475
Tax Year 2024
Lot Dimensions 123 x 120 x 121 x 119
Property Sub-Type Single Family Residence
Source rmlsa
Property Description
I've got curb appeal for days. Fenced-in yard? Check. Adorable shed? Yep. And oh, did you see my bonus garage snuggled onto the back of my two car garage? With a side-load door that opens right next to the pool deck!!.. Yeah... I'm basically one daiquiri sign away from being a full-blown backyard bar or at least a place to store all the pool essentials. Cannonball season? Covered. (Literally, I have a covered patio perfect for sipping lemonade or dramatic storm-watching.) A yard perfect for all your outdoor fun and the fence to keep the neighbors guessing what is causing all the fun and laughter they hear. Step inside and feel the cozy all hard-surface floors upstairs (because carpet and pool feet don't mix). My dining room has built-ins that say charming, louder than your Grandma's Pinterest board. Downstairs? Oh, you're gonna love it. Second kitchen, second bath, family space, maybe a playroom or movie den? You do you. Three beds, two full baths, and a whole lot of heart. And guess what? In fall 2024, I got a head-to-toe glow-up: new roof, siding, gutters, furnace, and AC. Basically, I'm the hot one in the neighborhood now.
Location
State IL
County Mercer
Area Qcara Area
Zoning Residential
Direction HWY 17 headed west through Aledo then south on College Ave then right on SW 12th St
Rooms
Basement Finished, Full
Kitchen Dining/Living Combo, Eat-In Kitchen, Pantry
Interior
Interior Features Ceiling Fan(s), Radon Mitigation System
Heating Natural Gas, Forced Air
Cooling Central Air
Fireplace Y
Appliance Dishwasher, Disposal, Dryer, Range, Refrigerator, Washer
Exterior
Exterior Feature Shed(s)
Garage Spaces 2.0
View true
Roof Type Shingle
Street Surface Paved
Garage 1
Building
Lot Description Level
Faces HWY 17 headed west through Aledo then south on College Ave then right on SW 12th St
Foundation Block
Water Public Sewer, Public
Architectural Style Ranch
Structure Type Frame,Vinyl Siding
New Construction false
Schools
Elementary Schools Apollo
Middle Schools Mercer County Jr High
High Schools Mercer County
Others
Tax ID 10-10-20-301-009
Read Less Info
Want to know what your home might be worth? Contact us for a FREE valuation!

Our team is ready to help you sell your home for the highest possible price ASAP
"My job is to find and attract mastery-based agents to the office, protect the culture, and make sure everyone is happy! "







