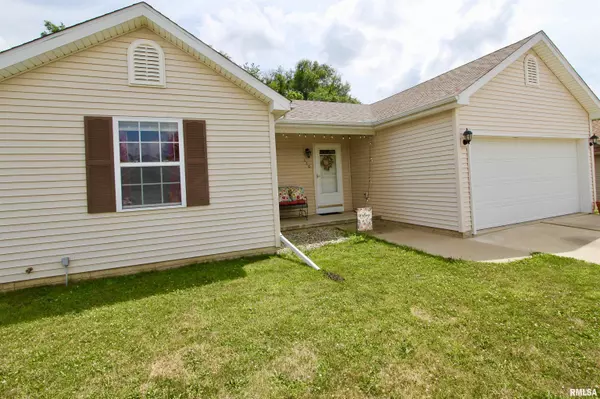$169,900
$169,900
For more information regarding the value of a property, please contact us for a free consultation.
2 Beds
2 Baths
1,100 SqFt
SOLD DATE : 08/22/2025
Key Details
Sold Price $169,900
Property Type Single Family Home
Sub Type Single Family Residence
Listing Status Sold
Purchase Type For Sale
Square Footage 1,100 sqft
Price per Sqft $154
Subdivision Rusche Junction
MLS Listing ID PA1259389
Sold Date 08/22/25
Style Ranch
Bedrooms 2
Full Baths 1
Half Baths 1
Year Built 2008
Annual Tax Amount $4,286
Tax Year 2024
Lot Dimensions 88x137x51x125
Property Sub-Type Single Family Residence
Source rmlsa
Property Description
Welcome to this charming ranch-style home where the open floor plan offers comfort and versatility in a fantastic location. Step inside to find a bright living area with large windows that fill the space with lots of natural light. You will love the abundance of cabinetry offering plenty of storage for all your kitchen essentials. The beautiful kitchen also boasts newer stainless appliances, pantry and a slider leading to the backyard. This well maintained property features two spacious bedrooms with the flexibility to easily convert an existing space in the basement into a third bedroom. (Second bedroom has no closet). Large walk-in closet in the primary bedroom. The stylish master bathroom offers multiple drawers and cabinets perfect for all your beauty essentials. Oversized insulated two car attached garage offers laundry hookups which provides convenient main floor laundry. Full partially finished basement features: rough-in for a full bath, laundry hook ups, utility sink, radon mitigation system, and egress windows. Enjoy the backyard which is lined with mature trees and a patio making it a perfect place to unwind. New roof in 2023. This gem is located on a dead end street. Appliances remain but are not warranted. Solar panels are leased and are transferable to a new home owner. Monthly payment for the solar panels is currently $80.00.
Location
State IL
County Tazewell
Area Paar Area
Direction Main St, L on Rushe St, R on Rusche Ln., R on Castleman
Rooms
Basement Egress Window(s), Full, Partially Finished
Kitchen Dining Informal, Eat-In Kitchen, Pantry
Interior
Interior Features Attic Storage, Cable Available, Ceiling Fan(s), Radon Mitigation System
Heating Natural Gas, Forced Air, Gas Water Heater
Cooling Central Air
Fireplace Y
Appliance Dishwasher, Microwave, Range, Refrigerator
Exterior
Garage Spaces 2.0
View true
Roof Type Shingle
Street Surface Paved
Garage 1
Building
Lot Description Level
Faces Main St, L on Rushe St, R on Rusche Ln., R on Castleman
Foundation Poured Concrete
Water Public Sewer, Public
Architectural Style Ranch
Structure Type Frame,Vinyl Siding
New Construction false
Schools
High Schools East Peoria Comm
Others
Tax ID 05-05-06-420-017
Read Less Info
Want to know what your home might be worth? Contact us for a FREE valuation!

Our team is ready to help you sell your home for the highest possible price ASAP
"My job is to find and attract mastery-based agents to the office, protect the culture, and make sure everyone is happy! "







