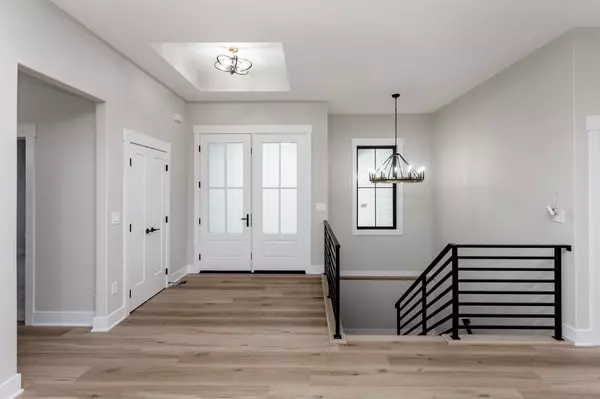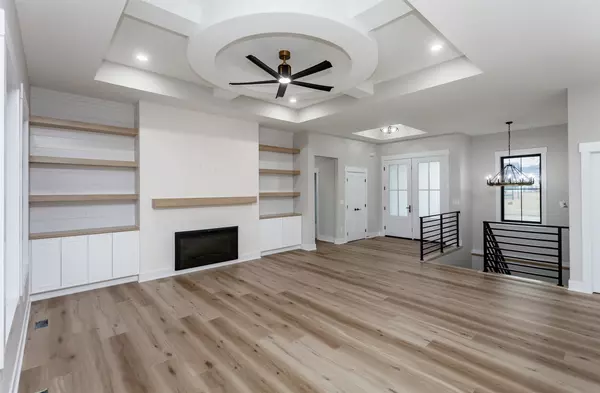$774,000
$774,000
For more information regarding the value of a property, please contact us for a free consultation.
5 Beds
3 Baths
2,067 SqFt
SOLD DATE : 08/26/2025
Key Details
Sold Price $774,000
Property Type Single Family Home
Sub Type Residential
Listing Status Sold
Purchase Type For Sale
Square Footage 2,067 sqft
Price per Sqft $374
MLS Listing ID 712918
Sold Date 08/26/25
Style Ranch
Bedrooms 5
Full Baths 3
Construction Status New Construction
HOA Fees $18/ann
HOA Y/N Yes
Year Built 2024
Annual Tax Amount $10
Lot Size 0.290 Acres
Acres 0.29
Property Sub-Type Residential
Property Description
Welcome to this exquisite Oasis by private builder Ideal Homes! Where luxury meets functionality. Located in a sought-after neighborhood, this meticulously designed home features high-end finishes, Black & Gold Fixtures– Stunning accents that make a bold statement throughout the home. The kitchen has Quartz countertops, Island and walk-in pantry with garage access for groceries. 5 Spacious Bedrooms- with primary suite that boasts a spa-like feel with a walk-in shower and soaker tub; walk-in closet with custom built-in shelves. 2 additional Full Designer Bathrooms Featuring modern fixtures and High-End Italian Tile– Beautiful, durable, and timeless, creating a sense of elegance. Stucco Accent wall in primary bedroom and LL family room. 2 fireplaces with Plaster Walls. 4-Car Garage Complete with electric car charger, making it perfect for your electric vehicle needs. Finished Walkout Basement-Enjoy additional living space that leads out to your serene backyard. Covered Deck and 35'x17' Patio– Ideal for outdoor entertaining or relaxing while enjoying the views. This private builder masterpiece offers an unparalleled blend of luxury and comfort, perfect for modern living. Don't miss the chance to own a home with such exquisite attention to detail.
Location
State IA
County Dallas
Area Urbandale
Zoning Res
Rooms
Basement Finished, Walk-Out Access
Main Level Bedrooms 3
Interior
Interior Features Wet Bar
Heating Forced Air, Gas, Natural Gas
Cooling Central Air
Flooring Carpet, Tile
Fireplaces Number 2
Fireplace Yes
Appliance Built-In Oven, Dishwasher, Microwave, Refrigerator, Stove
Laundry Main Level
Exterior
Exterior Feature Deck, Sprinkler/Irrigation, Patio
Parking Features Attached, Garage
Garage Spaces 4.0
Garage Description 4.0
Roof Type Asphalt,Shingle
Porch Covered, Deck, Patio
Private Pool No
Building
Entry Level One
Foundation Poured
Builder Name Ideal Homes Construction
Sewer Public Sewer
Water Public
Level or Stories One
New Construction Yes
Construction Status New Construction
Schools
School District Waukee
Others
HOA Name Silkwood Crossing HOA
Senior Community No
Tax ID 1213407015
Monthly Total Fees $220
Acceptable Financing Cash, Conventional, FHA, VA Loan
Listing Terms Cash, Conventional, FHA, VA Loan
Financing Cash
Read Less Info
Want to know what your home might be worth? Contact us for a FREE valuation!

Our team is ready to help you sell your home for the highest possible price ASAP
©2025 Des Moines Area Association of REALTORS®. All rights reserved.
Bought with Keller Williams Realty GDM

"My job is to find and attract mastery-based agents to the office, protect the culture, and make sure everyone is happy! "







