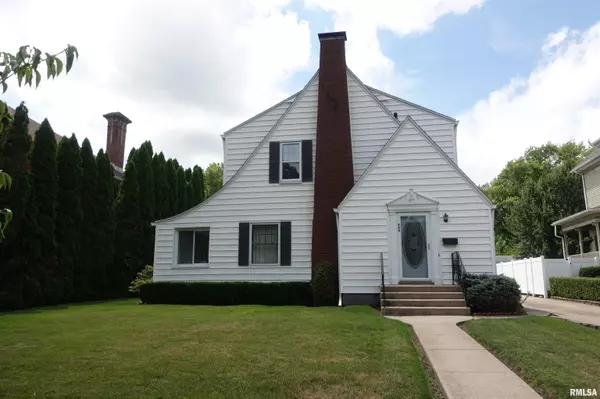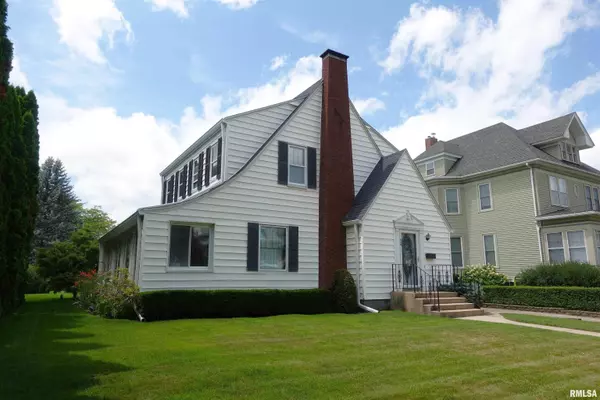$157,900
$159,900
1.3%For more information regarding the value of a property, please contact us for a free consultation.
3 Beds
3 Baths
1,962 SqFt
SOLD DATE : 08/27/2025
Key Details
Sold Price $157,900
Property Type Single Family Home
Sub Type Single Family Residence
Listing Status Sold
Purchase Type For Sale
Square Footage 1,962 sqft
Price per Sqft $80
Subdivision Northern
MLS Listing ID CA1037897
Sold Date 08/27/25
Bedrooms 3
Full Baths 2
Half Baths 1
Year Built 1920
Tax Year 2023
Lot Size 0.300 Acres
Acres 0.3
Lot Dimensions 66 x 198
Property Sub-Type Single Family Residence
Source rmlsa
Property Description
Enjoy a Wonderful Life and Make Lasting Memories in your beautiful 3 bedroom 2.5 bathroom home featuring double entry offering dual coat closets, tile flooring, natural woodwork, trim and molding, consistent with the charm and character throughout this lovely home. Living room allows plenty of space for hosting guests, family, featuring a warm and inviting wood burning fireplace. The formal dining room is positioned perfectly between the kitchen and living room allowing for easy entertaining for any occasion. Both dining and living rooms provide access to the sun porch which makes the perfect spot designed for relaxed conversation, bird watching, and puzzle building regardless of rain or shine. Kitchen is equipped with appliances, breakfast table, pantry, and just steps away from the main level powder room. 2nd level offers three bedrooms featuring gleaming hardwood flooring, closet space, all served by hall bathroom, and laundry chute to the basement laundry. Finished basement includes a family room, office or nonconforming bedroom, bathroom, laundry and storage. Low maintenance exterior, 4-car garage (24 x 40), concrete drive, gazebo overlooking well maintained lawn and raised garden beds. Home is situated on a nice lot centrally located to shopping, restaurants, recreation, schools, Knox College, and downtown shopping district. Call today and make this wonderful home yours!
Location
State IL
County Knox
Area Galesburg Southeast
Direction Take Losey Street to to N. Cherry Street, Turn South on Cherry Street and Proceed to 440 on the West Side of the Street.
Rooms
Basement Full, Partially Finished
Kitchen Dining Formal, Other Kitchen/Dining, Pantry
Interior
Interior Features Cable Available
Heating Natural Gas, Forced Air, Gas Water Heater
Cooling Central Air
Fireplaces Number 1
Fireplaces Type Wood Burning, Living Room
Fireplace Y
Appliance Disposal, Microwave, Range, Refrigerator, Water Softener Owned, Washer, Dryer, Other
Exterior
Garage Spaces 4.0
View true
Roof Type Shingle
Street Surface Paved
Garage 1
Building
Lot Description Level
Faces Take Losey Street to to N. Cherry Street, Turn South on Cherry Street and Proceed to 440 on the West Side of the Street.
Foundation Brick/Mortar
Water Public, Public Sewer
Structure Type Vinyl Siding
New Construction false
Schools
Elementary Schools Silas Willard
Middle Schools Lombard
High Schools Galesburg
Others
Tax ID 9910405021
Read Less Info
Want to know what your home might be worth? Contact us for a FREE valuation!

Our team is ready to help you sell your home for the highest possible price ASAP

"My job is to find and attract mastery-based agents to the office, protect the culture, and make sure everyone is happy! "







