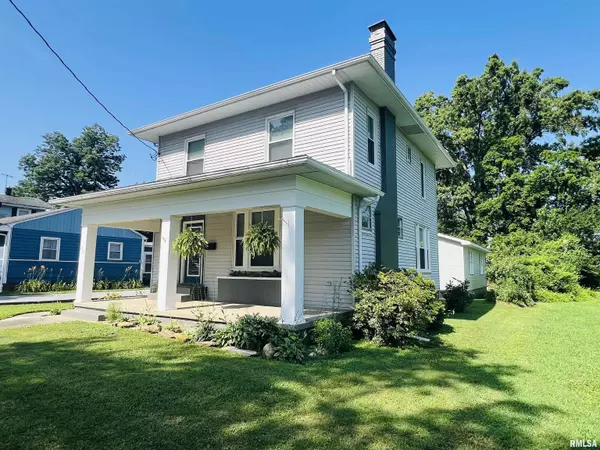$198,000
$198,000
For more information regarding the value of a property, please contact us for a free consultation.
3 Beds
3 Baths
2,020 SqFt
SOLD DATE : 09/02/2025
Key Details
Sold Price $198,000
Property Type Single Family Home
Sub Type Single Family Residence
Listing Status Sold
Purchase Type For Sale
Square Footage 2,020 sqft
Price per Sqft $98
MLS Listing ID EB459019
Sold Date 09/02/25
Bedrooms 3
Full Baths 2
Half Baths 1
Year Built 1940
Annual Tax Amount $1,998
Tax Year 2023
Lot Dimensions 50x185
Property Sub-Type Single Family Residence
Source rmlsa
Property Description
This charming 1940s two-story home has been updated from top to bottom while preserving its original character. Updates began with a new roof in 2023 and continued throughout the home, including a custom kitchen with concrete countertops and cabinetry, blending rustic charm with modern style. Off the kitchen is a breakfast bar/nook with a concrete countertop. Continue on to the dining room, and a cozy living room includes a woodburning fireplace. Upstairs you will find three bedrooms and a full bath. One bedroom includes a sitting area, ideal for enjoying a quiet morning coffee. The upstairs bathroom has been beautifully remodeled with a custom tile walk-in shower, soaking tub, and custom vanity. Between the kitchen and garage is an enclosed breezeway cute little space for those extra things. The main level 1/2 bath also has a custom cabinet and washer and dryer. In 2024 there were two new HVAC systems installed—one is an electric heat pump and one gas—both equipped with an electronic air purifier. The home also has had a whole house surg protector. An Attached three-car garage with all new openers provides plenty of storage and parking.
Location
State IL
County Saline
Area Ebor Area
Direction Drive south on 45, right on Sloan St, left on Mckinley St. Property will be on right.
Rooms
Basement Unfinished
Kitchen Dining Formal
Interior
Interior Features Ceiling Fan(s)
Heating Electric, Natural Gas, Heating Systems - 2+, Electronic Air Filter, Forced Air
Cooling Zoned, Central Air
Fireplaces Number 1
Fireplace Y
Appliance Dishwasher, Microwave, Range, Refrigerator
Exterior
Garage Spaces 3.0
View true
Roof Type Shingle
Street Surface Alley Paved,Paved
Garage 1
Building
Lot Description Level
Faces Drive south on 45, right on Sloan St, left on Mckinley St. Property will be on right.
Foundation Block
Water Public, Public Sewer
Structure Type Frame,Vinyl Siding
New Construction false
Schools
Elementary Schools Harrisburg
Middle Schools Harrisburg
High Schools Harrisburg
Others
Tax ID 06-2-251-03
Read Less Info
Want to know what your home might be worth? Contact us for a FREE valuation!

Our team is ready to help you sell your home for the highest possible price ASAP

"My job is to find and attract mastery-based agents to the office, protect the culture, and make sure everyone is happy! "







