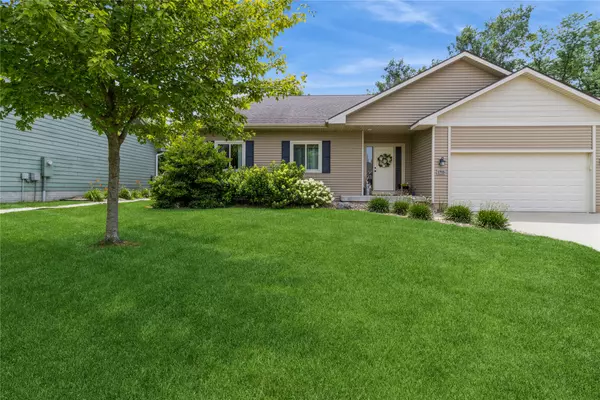$405,000
$409,900
1.2%For more information regarding the value of a property, please contact us for a free consultation.
4 Beds
3 Baths
1,693 SqFt
SOLD DATE : 09/04/2025
Key Details
Sold Price $405,000
Property Type Single Family Home
Sub Type Residential
Listing Status Sold
Purchase Type For Sale
Square Footage 1,693 sqft
Price per Sqft $239
MLS Listing ID 722719
Sold Date 09/04/25
Style Ranch
Bedrooms 4
Full Baths 2
Three Quarter Bath 1
HOA Y/N No
Year Built 2013
Annual Tax Amount $6,524
Tax Year 2024
Lot Size 8,276 Sqft
Acres 0.19
Property Sub-Type Residential
Property Description
Stunning Custom Home with Nearly 2,900 Sq. Ft. of Living Space!
Located on a quiet cul-de-sac, this beautifully crafted 4-bedroom, 3-bath home offers exceptional design, spacious living areas, and high-end finishes throughout. The main level features a designated dining space and a massive kitchen island perfect for entertaining, complete with updated granite countertops, rich cabinetry, and roll-out pantry shelving.
Enjoy cozy evenings in the living room with a striking stone fireplace and custom wood panel accent wall. The oversized mudroom includes a storage bench and sink for added convenience. The primary suite is a true retreat with a tiled walk-in shower and custom cabinetry in the walk-in closet.
The finished lower level lives like a second home, with expansive open spaces including a large family room, bar area with white cabinetry, full-size refrigerator, sink, and island seating. The lower-level bedroom is generously sized with a large egress window, and the adjacent full bath doubles as a spacious dressing area.
Outside, mature trees offer natural privacy, and the newer concrete patio provides the perfect space for outdoor relaxation. A fully fenced backyard completes the package.
Don't miss this one-of-a-kind home with room to live, entertain, and grow!
Location
State IA
County Dallas
Area Adel
Zoning R
Rooms
Basement Egress Windows, Finished
Main Level Bedrooms 3
Interior
Interior Features Wet Bar, Dining Area, Eat-in Kitchen, Window Treatments
Heating Forced Air, Gas, Natural Gas
Cooling Central Air
Flooring Carpet, Hardwood, Tile
Fireplaces Number 1
Fireplaces Type Electric
Fireplace Yes
Appliance Dryer, Dishwasher, Microwave, Refrigerator, Stove, Washer
Laundry Main Level
Exterior
Exterior Feature Patio
Parking Features Attached, Garage, Two Car Garage
Garage Spaces 2.0
Garage Description 2.0
Fence Chain Link
Roof Type Asphalt,Shingle
Porch Open, Patio
Private Pool No
Building
Lot Description Cul-De-Sac
Entry Level One
Foundation Poured
Builder Name Marc McCartney
Sewer Public Sewer
Water Public
Level or Stories One
Schools
School District Adel-Desoto-Minburn
Others
Senior Community No
Tax ID 1130476031
Monthly Total Fees $543
Acceptable Financing Cash, Conventional, FHA, VA Loan
Listing Terms Cash, Conventional, FHA, VA Loan
Financing Conventional
Read Less Info
Want to know what your home might be worth? Contact us for a FREE valuation!

Our team is ready to help you sell your home for the highest possible price ASAP
©2025 Des Moines Area Association of REALTORS®. All rights reserved.
Bought with EXP Realty, LLC

"My job is to find and attract mastery-based agents to the office, protect the culture, and make sure everyone is happy! "







