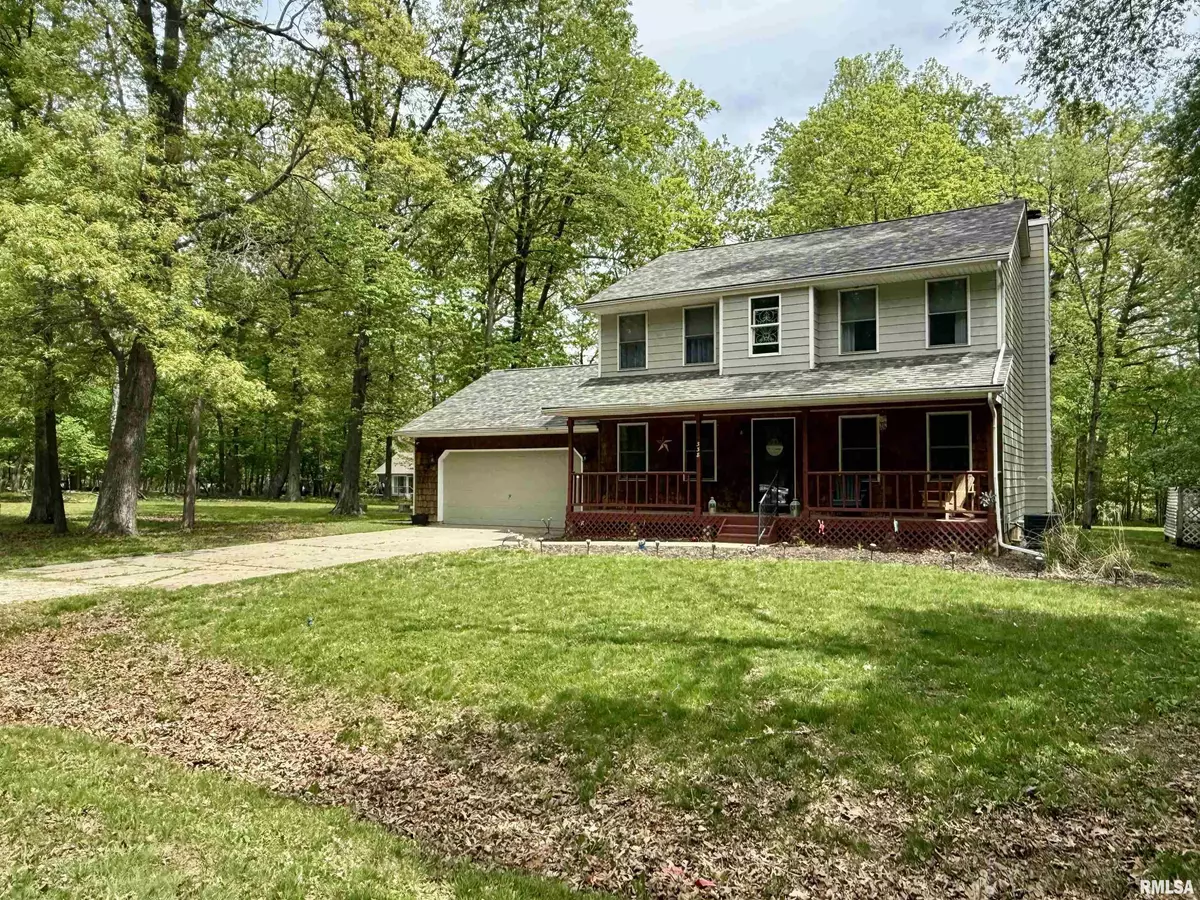$251,000
$259,900
3.4%For more information regarding the value of a property, please contact us for a free consultation.
3 Beds
4 Baths
2,520 SqFt
SOLD DATE : 09/05/2025
Key Details
Sold Price $251,000
Property Type Single Family Home
Sub Type Single Family Residence
Listing Status Sold
Purchase Type For Sale
Square Footage 2,520 sqft
Price per Sqft $99
Subdivision Oak Run
MLS Listing ID CA1034596
Sold Date 09/05/25
Bedrooms 3
Full Baths 2
Half Baths 2
HOA Fees $1,016
Year Built 1997
Annual Tax Amount $6,754
Tax Year 2024
Lot Size 0.600 Acres
Acres 0.6
Lot Dimensions 174 x 157
Property Sub-Type Single Family Residence
Source rmlsa
Property Description
Welcome to Oak Run lake life! Upon entering the home you will be greeted by a two story foyer and adjacent home office/den with french doors and formal dining room. Fully applianced galley style kitchen with solid surface countertops and updated backsplash. Enjoy entertaining with the eat-in kitchen area complete with premium Thinscape counter tops and breakfast bar that opens to the living room. The main level also has a convenient half bath and laundry closet. Upstairs you will find 2 nice sized bedrooms, full bath and an oversized primary bedroom with ensuite bath and walk-in closet. Full finished basement with new bar area and additional half bath. Recent updates include kitchen countertops & backsplash, LVP flooring on stairway and upstairs bedrooms, fresh paint, basement bar area, barn doors on upstairs closets, refinished hardwood floors & more. Convenient 2 car attached garage. Large fenced yard and relaxing back deck. The additional partially wooded lot features a relaxing firepit area and is also included. This home and the Oak Run area have so much to offer, such as a pool, pickleball courts, beach areas, covered pavilion areas, golf course with pro shop, restaurant, playground and so much more. Enjoy what lake life has to offer!
Location
State IL
County Knox
Area Oak Run
Zoning Residential
Direction From Lakeview Rd. S. turn S. on Sherwood Cir.
Body of Water Spoon Lake
Rooms
Basement Finished, Full
Kitchen Breakfast Bar, Dining Formal, Dining Informal
Interior
Interior Features Bar, Cable Available, Vaulted Ceiling(s), Solid Surface Counter, Ceiling Fan(s), High Speed Internet
Heating Natural Gas, Forced Air, Propane Rented, Gas Water Heater
Cooling Central Air
Fireplaces Number 1
Fireplaces Type Gas Log, Living Room
Fireplace Y
Appliance Dishwasher, Dryer, Microwave, Range, Refrigerator, Washer
Exterior
Garage Spaces 2.5
View true
Roof Type Shingle
Street Surface Paved
Garage 1
Building
Lot Description Extra Lot, Level
Faces From Lakeview Rd. S. turn S. on Sherwood Cir.
Foundation Concrete Perimeter, Poured Concrete
Water Public Sewer, Public
Structure Type Frame,Composition
New Construction false
Schools
High Schools Williamsfield
Others
HOA Fee Include Clubhouse,Lake Rights,Maintenance Grounds,Manager On-Site,Pool,Security,Tennis Court(s)
Tax ID 11-11-128-002
Read Less Info
Want to know what your home might be worth? Contact us for a FREE valuation!

Our team is ready to help you sell your home for the highest possible price ASAP

"My job is to find and attract mastery-based agents to the office, protect the culture, and make sure everyone is happy! "







