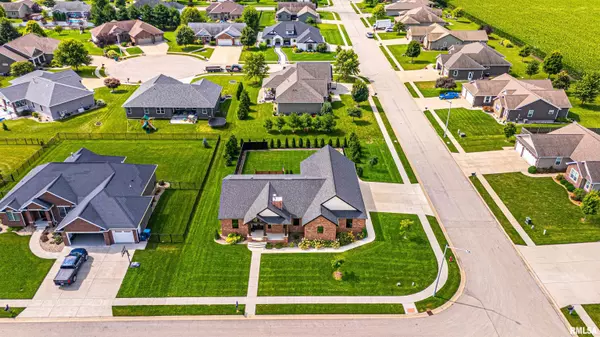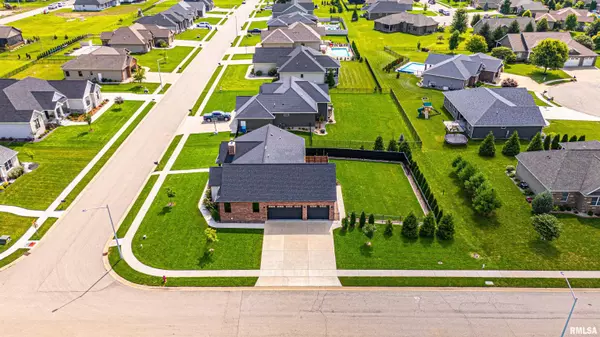$595,000
$597,500
0.4%For more information regarding the value of a property, please contact us for a free consultation.
4 Beds
3 Baths
3,281 SqFt
SOLD DATE : 09/09/2025
Key Details
Sold Price $595,000
Property Type Single Family Home
Sub Type Single Family Residence
Listing Status Sold
Purchase Type For Sale
Square Footage 3,281 sqft
Price per Sqft $181
Subdivision Old Tipton Estates
MLS Listing ID CA1038020
Sold Date 09/09/25
Style Ranch
Bedrooms 4
Full Baths 3
HOA Fees $175
Year Built 2021
Annual Tax Amount $9,625
Tax Year 2024
Lot Dimensions 115X150
Property Sub-Type Single Family Residence
Source rmlsa
Property Description
Polished 2021 custom constructed 4-bedroom, 3 full bath vinyl sided ranch style home flanked with captivating brick and stone touches on a pristinely landscaped 115X150 fenced corner lot in Old Tipton Estates -- STUNNING! The fabulous double door entry leads you in to a gracious open living/dining/kitchen concept with rich hardwood flooring, soaring cathedral ceilings, gas log fireplace, and amazing custom cabinetry. The kitchen comes fully equipped with top-of-the-line cabinetry and appliances, expansive center island/breakfast bar, solid surface countertops, and a sleek tiled backsplash -- not to mention amazing additional cabinet space along with an additional sink situated just off of the dining area. Cabinets are soft close -- many have glass fronts and/or lighting. The split bedroom concept is sure to please -- primary suite is located on one side of home with a large walk-in closet with laundry hook-ups as well as a gorgeous private bath with a large walk-in shower, soaking tub, and double vanity -- other two bedrooms are on opposite side of home with a beautiful full hall bath -- also host to a double vanity. The full basement (nine-foot ceilings) features a 38X19 family room, fourth bedroom with egress, third full bath, laundry facilities, mechanicals, and a rec room/gym. Side load 3+ car attached garage, soundproof insulated walls, screened back porch, private rear patio, covered front porch, fenced yard, sleek black Pella windows -- REMARKABLE PROPERTY!
Location
State IL
County Sangamon
Area Cantrall, Sherman, Williamsvil
Direction Property is located at 1212 Lightstone Court, Sherman.
Rooms
Basement Egress Window(s), Full, Partially Finished
Kitchen Breakfast Bar, Dining Informal, Island
Interior
Interior Features Vaulted Ceiling(s), Solid Surface Counter, Ceiling Fan(s), Soaking Tub
Heating Natural Gas, Forced Air
Cooling Central Air
Fireplaces Number 1
Fireplaces Type Gas Log, Living Room
Fireplace Y
Appliance Dishwasher, Dryer, Microwave, Range, Refrigerator, Washer
Exterior
Garage Spaces 3.0
View true
Roof Type Shingle
Garage 1
Building
Lot Description Corner Lot, Level
Faces Property is located at 1212 Lightstone Court, Sherman.
Foundation Concrete Perimeter, Poured Concrete
Water Public Sewer, Public
Architectural Style Ranch
Structure Type Brick,Stone,Vinyl Siding
New Construction false
Schools
High Schools Williamsville-Sherman Cusd #15
Others
Tax ID 06-35.0-227-024
Read Less Info
Want to know what your home might be worth? Contact us for a FREE valuation!

Our team is ready to help you sell your home for the highest possible price ASAP

"My job is to find and attract mastery-based agents to the office, protect the culture, and make sure everyone is happy! "







