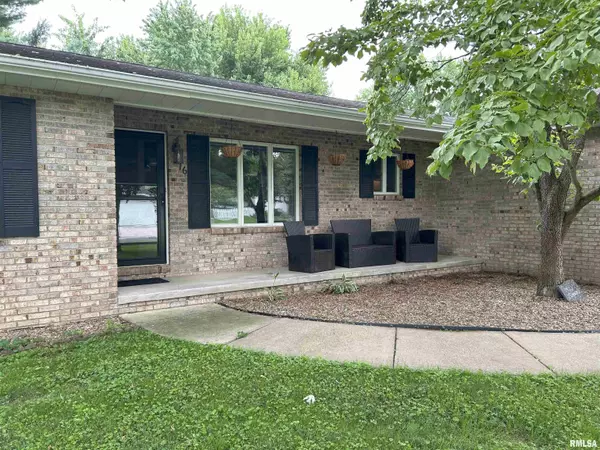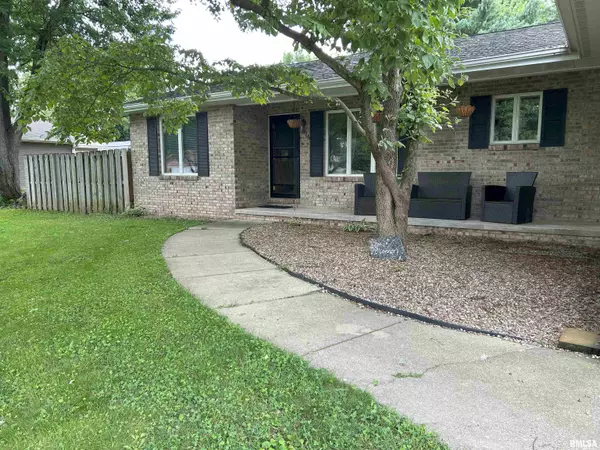$260,000
$265,000
1.9%For more information regarding the value of a property, please contact us for a free consultation.
3 Beds
2 Baths
1,740 SqFt
SOLD DATE : 09/10/2025
Key Details
Sold Price $260,000
Property Type Single Family Home
Sub Type Single Family Residence
Listing Status Sold
Purchase Type For Sale
Square Footage 1,740 sqft
Price per Sqft $149
MLS Listing ID CA1037951
Sold Date 09/10/25
Style Ranch
Bedrooms 3
Full Baths 2
Year Built 1988
Annual Tax Amount $4,327
Tax Year 2024
Lot Dimensions 120 x 150
Property Sub-Type Single Family Residence
Source rmlsa
Property Description
This beautiful ranch home has a lot to offer. Step through the front door to an inviting open floor plan - perfect for hanging out as a family or entertaining friends. Beautiful kitchen with an island, stainless steel appliances and granite countertops. Plus an additional walk-in pantry! Plenty of room to relax and unwind in the living room that includes a cozy gas fireplace. Split bedroom floor plan offers two spacious bedrooms and main bath on one side of the house and the primary suite with walk-in closet and private full bath at the other end of the house. Finishing off the inside with a large laundry room that leads out to the 2 car attached garage. Moving to the BIG privacy fenced backyard, you will notice a nice mix of sun and shade for the deck and patio. Plus a great shed/garage with overhead door and side access door. Convenient large gate in the privacy fence allows for easy access to drive your toys back there for storage. The driveway also offers an additional parking slab. Check it out today!
Location
State IL
County Sangamon
Area Brcly, Dwsn, Rivrtn, Spldng
Direction GPS Friendly
Rooms
Basement Crawl Space
Kitchen Breakfast Bar, Dining Informal, Island, Pantry
Interior
Interior Features Cable Available, Ceiling Fan(s), High Speed Internet, Solid Surface Counter
Heating Natural Gas, Forced Air, Gas Water Heater
Cooling Central Air
Fireplaces Number 1
Fireplaces Type Gas Starter, Living Room
Fireplace Y
Appliance Dishwasher, Range, Refrigerator
Exterior
Exterior Feature Shed(s)
Garage Spaces 2.0
View true
Roof Type Shingle
Street Surface Paved
Garage 1
Building
Lot Description Level
Faces GPS Friendly
Water Public, Septic System
Architectural Style Ranch
Structure Type Brick,Vinyl Siding
New Construction false
Schools
High Schools Riverton District #14
Others
Tax ID 15040403005
Read Less Info
Want to know what your home might be worth? Contact us for a FREE valuation!

Our team is ready to help you sell your home for the highest possible price ASAP

"My job is to find and attract mastery-based agents to the office, protect the culture, and make sure everyone is happy! "







