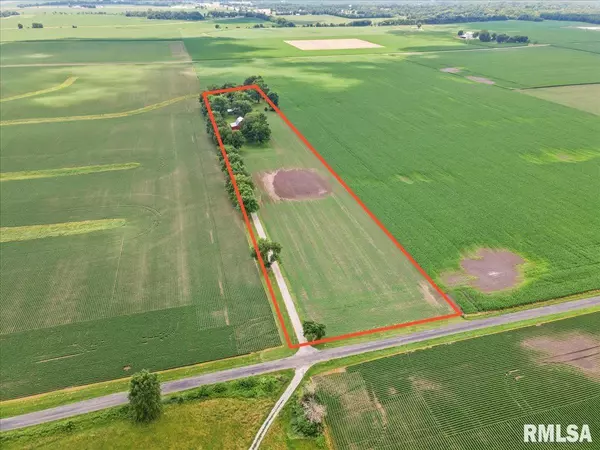$449,999
$449,999
For more information regarding the value of a property, please contact us for a free consultation.
3 Beds
2 Baths
2,144 SqFt
SOLD DATE : 09/16/2025
Key Details
Sold Price $449,999
Property Type Single Family Home
Sub Type Single Family Residence
Listing Status Sold
Purchase Type For Sale
Square Footage 2,144 sqft
Price per Sqft $209
MLS Listing ID CA1037460
Sold Date 09/16/25
Bedrooms 3
Full Baths 2
Year Built 1910
Annual Tax Amount $3,751
Tax Year 2024
Lot Size 9.250 Acres
Acres 9.25
Lot Dimensions 9.25 Acres
Property Sub-Type Single Family Residence
Source rmlsa
Property Description
Looking for a country property with a private setting nestled at the end of a tree covered lane? This gem is the property for you! With over 9 acres included you will love the summer sunsets & sunrises that are in plane view. The 2-story updated farm house has the perfect mix of updates & original character. The open kitchen/dining area concept featuring a large island with a cooktop stove, double oven range, quartz countertops & a new farm house sink with reverse osmosis system. The sprawling 2100 sq.ft. home with 3 bedrooms & 2 full baths, main floor primary bedroom/bath with jacuzzi tub, family room & laundry are conveniently located upstairs. The icing on the cake is the 42x48 finished insulated garage featuring 3 overhead doors with lift master openers. New septic installed 2 yrs ago with maintenance plan that can be transferred & continued at owners request. Updated HVAC system. There is an additional lean-to shed & authentic red barn with hay loft & feeding trough. Tillable acreage currently cash rented. Updated electrical panel to a 200amp and new roof in April of 25. Mostly new windows & FRESH PAINT throughout! Invisible dog Contain A Pet fence around approximately 4 acres of the land. Seller is offering a 14mo home warranty through Home Warranty, Inc with acceptable offer. Come check out this beautiful retreat/farmstead!
Location
State IL
County Sangamon
Area Brcly, Dwsn, Rivrtn, Spldng
Zoning Ag/Residential
Direction Rt 54 to right on Raylots, turns into Telstar Rd, property is on the right
Rooms
Basement Crawl Space, Unfinished
Kitchen Breakfast Bar, Dining Formal, Pantry
Interior
Interior Features Ceiling Fan(s)
Heating Propane, Forced Air, Propane Rented
Cooling Central Air
Fireplace Y
Appliance Dishwasher, Dryer, Microwave, Range, Refrigerator, Washer
Exterior
Exterior Feature Replacement Windows, Shed(s)
Garage Spaces 5.0
View true
Roof Type Shingle
Street Surface Gravel
Garage 1
Building
Lot Description Agricultural
Faces Rt 54 to right on Raylots, turns into Telstar Rd, property is on the right
Foundation Brick/Mortar
Water Private, Septic System
Structure Type Frame,Stone,Vinyl Siding
New Construction false
Schools
High Schools Tri-City District #1
Others
Tax ID 15020300008
Read Less Info
Want to know what your home might be worth? Contact us for a FREE valuation!

Our team is ready to help you sell your home for the highest possible price ASAP

"My job is to find and attract mastery-based agents to the office, protect the culture, and make sure everyone is happy! "







