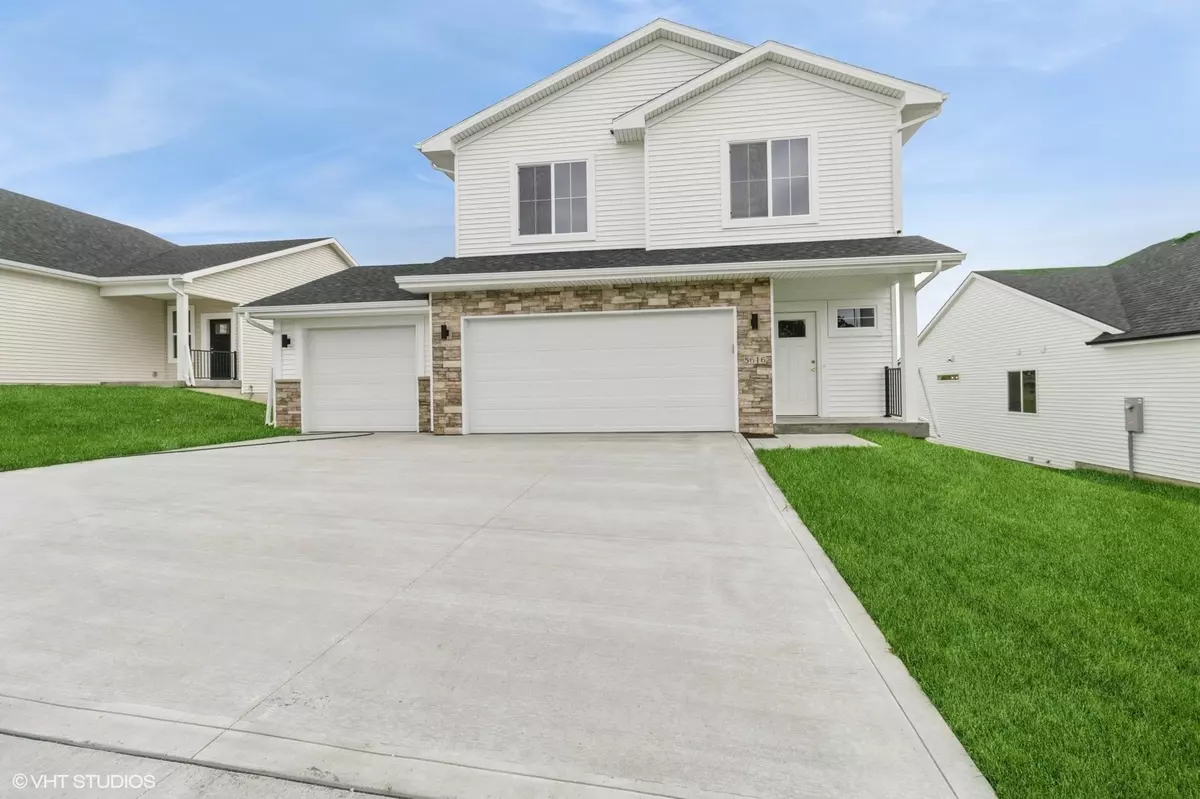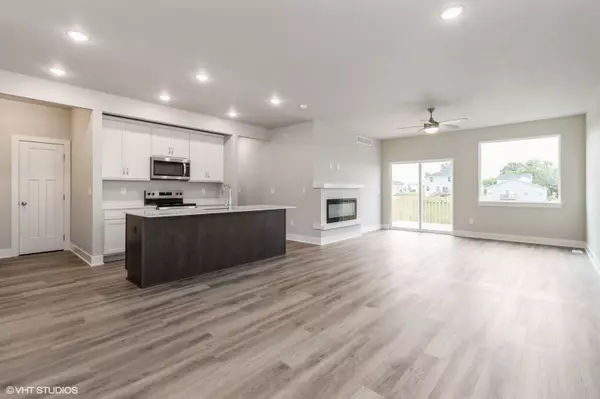$409,000
$419,900
2.6%For more information regarding the value of a property, please contact us for a free consultation.
5 Beds
3 Baths
2,302 SqFt
SOLD DATE : 09/19/2025
Key Details
Sold Price $409,000
Property Type Single Family Home
Sub Type Residential
Listing Status Sold
Purchase Type For Sale
Square Footage 2,302 sqft
Price per Sqft $177
MLS Listing ID 711680
Sold Date 09/19/25
Style Two Story
Bedrooms 5
Full Baths 2
Three Quarter Bath 1
Construction Status New Construction
HOA Fees $16/ann
HOA Y/N Yes
Year Built 2025
Lot Size 7,492 Sqft
Acres 0.172
Property Sub-Type Residential
Property Description
Destiny Homes proudly introduces the new Nash floor plan, a thoughtfully designed two-story home offering 5 bedrooms, 3 bathrooms, and approximately 2,300 square feet of beautifully finished living space. SOUTHEAST POLK SCHOOLS and DES MOINES TAX ABATEMENT! 100, 100, 75, 50, 25%. The NASH main level is perfect for entertaining, with an open-concept layout connecting the kitchen, great room, and dining area. Enjoy the modern kitchen, complete with quartz countertops, a large island, pantry, and convenient mudroom. A versatile bedroom or home office is located on the main floor, alongside a full bathroom for added flexibility. Upstairs, the primary suite features a luxurious ensuite and walk-in closet. Three additional bedrooms, a spacious bonus room, a full bathroom, and a laundry room provide ample living space for everyone. The unfinished Walk-out lower level offers endless possibilities for future customization and storage. Energy Star rated for exceptional efficiency and Backed by a two-year Extended Builder Warranty, this home combines quality, style, and peace of mind. Adventureland, shopping, golf, Prairie Meadows and so much more! $2,000 in closing costs with our preferred lender.
Location
State IA
County Polk
Area Des Moines N.East
Zoning N2b
Rooms
Basement Unfinished, Walk-Out Access
Main Level Bedrooms 1
Interior
Interior Features Dining Area, Eat-in Kitchen, See Remarks
Heating Forced Air, Gas, Natural Gas
Cooling Central Air
Flooring Carpet
Fireplaces Number 1
Fireplaces Type Electric
Fireplace Yes
Appliance Dishwasher, Microwave, Stove
Laundry Upper Level
Exterior
Exterior Feature Deck
Parking Features Attached, Garage, Three Car Garage
Garage Spaces 3.0
Garage Description 3.0
Roof Type Asphalt,Shingle
Porch Deck
Private Pool No
Building
Entry Level Two
Foundation Poured
Builder Name Destiny Homes
Sewer Public Sewer
Water Public
Level or Stories Two
New Construction Yes
Construction Status New Construction
Schools
School District Southeast Polk
Others
HOA Name Woodbury
Senior Community No
Tax ID 060/09027-606-046
Monthly Total Fees $200
Security Features Smoke Detector(s)
Acceptable Financing Cash, Conventional, FHA, VA Loan
Listing Terms Cash, Conventional, FHA, VA Loan
Financing Conventional
Read Less Info
Want to know what your home might be worth? Contact us for a FREE valuation!

Our team is ready to help you sell your home for the highest possible price ASAP
©2025 Des Moines Area Association of REALTORS®. All rights reserved.
Bought with RE/MAX Revolution

"My job is to find and attract mastery-based agents to the office, protect the culture, and make sure everyone is happy! "







