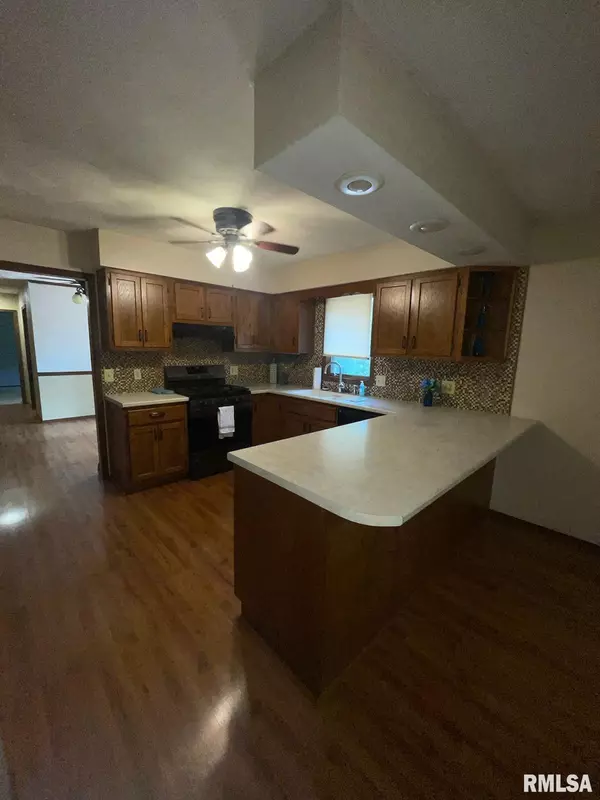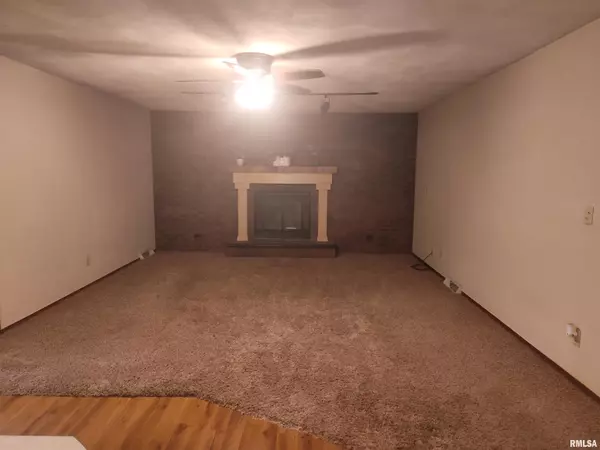$235,000
$235,000
For more information regarding the value of a property, please contact us for a free consultation.
3 Beds
3 Baths
2,720 SqFt
SOLD DATE : 09/26/2025
Key Details
Sold Price $235,000
Property Type Single Family Home
Sub Type Single Family Residence
Listing Status Sold
Purchase Type For Sale
Square Footage 2,720 sqft
Price per Sqft $86
Subdivision Hunting Meadows
MLS Listing ID CA1036238
Sold Date 09/26/25
Style Ranch
Bedrooms 3
Full Baths 3
Year Built 1984
Annual Tax Amount $5,736
Tax Year 2024
Lot Dimensions 80x145
Property Sub-Type Single Family Residence
Source rmlsa
Property Description
Welcome to 1124 Steeplechase Dr in the desirable Hunting Meadows Subdivision! This spacious home offers 3 bedrooms, 3 full baths which includes a primary suite with its own private bath. The main level features a bright inviting layout with a living room, dining room, and a kitchen with breakfast bar that overlooks the cozy family room with fireplace! Just off the family room you'll love the 4-season room - perfect for year-round entertaining or relaxing. The finished lower level expands your living space with an additional family room complete with wet-bar, a full bathroom, laundry area and a versatile den/office. Backyard is fenced in with a small shed. Updates include roof '19, 6" gutters/guards '19, sump pump '21 & hot water heater '25. All of this in a Springfield address with Chatham School District. Convenient interstate access. Selling as-is Don't miss this opportunity! Schedule your showing today!
Location
State IL
County Sangamon
Area Springfield
Direction I-55 exit 88 Head East to Huntington Meadows subdivision.
Rooms
Basement Partially Finished
Kitchen Breakfast Bar, Dining Informal, Pantry
Interior
Heating Natural Gas, Forced Air
Cooling Central Air
Fireplaces Number 1
Fireplace Y
Appliance Dishwasher, Range, Refrigerator
Exterior
Garage Spaces 2.0
View true
Roof Type Shingle
Garage 1
Building
Lot Description Corner Lot, Level
Faces I-55 exit 88 Head East to Huntington Meadows subdivision.
Water Public Sewer, Public
Architectural Style Ranch
Structure Type Brick,Vinyl Siding
New Construction false
Schools
High Schools Chatham District #5
Others
Tax ID 29100126034
Read Less Info
Want to know what your home might be worth? Contact us for a FREE valuation!

Our team is ready to help you sell your home for the highest possible price ASAP

"My job is to find and attract mastery-based agents to the office, protect the culture, and make sure everyone is happy! "







