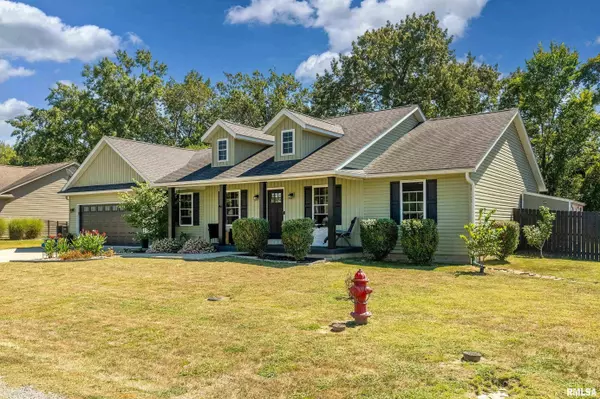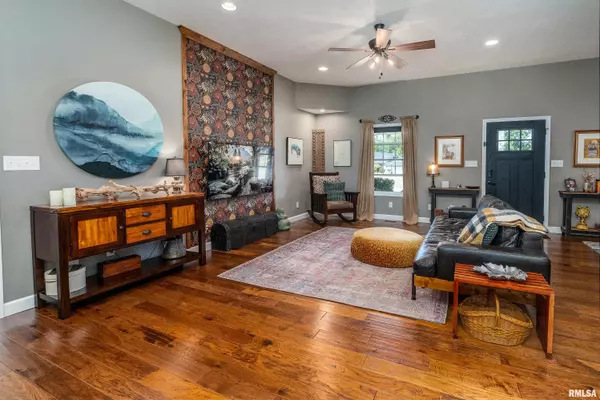$270,000
$275,000
1.8%For more information regarding the value of a property, please contact us for a free consultation.
3 Beds
2 Baths
1,650 SqFt
SOLD DATE : 10/27/2025
Key Details
Sold Price $270,000
Property Type Single Family Home
Sub Type Single Family Residence
Listing Status Sold
Purchase Type For Sale
Square Footage 1,650 sqft
Price per Sqft $163
Subdivision Grand Estates
MLS Listing ID QC4267247
Sold Date 10/27/25
Style Ranch
Bedrooms 3
Full Baths 2
Year Built 2016
Annual Tax Amount $5,140
Tax Year 2023
Lot Size 0.300 Acres
Acres 0.3
Lot Dimensions 100x129
Property Sub-Type Single Family Residence
Source rmlsa
Property Description
This beautiful 3 bedroom, 2 bath home in Grand Estates Subdivision offers over 1,600 square feet of thoughtfully designed living space that perfectly balances comfort with style. Step inside to discover an open floor plan enhanced by soaring 10-foot ceilings in the great room that create an airy, spacious atmosphere throughout. The heart of the home showcases gorgeous hickory engineered wood flooring that flows seamlessly through the great room, hallway and laundry room. Some new light fixtures. The well-appointed kitchen features shaker-style cabinetry, a convenient peninsula with seating area that's perfect for morning coffee or casual dining, and modern stainless steel appliances that make meal preparation a pleasure. Thoughtful touches like soft-close drawers demonstrate the quality craftsmanship found throughout. The smart split-bedroom floor plan ensures privacy for everyone, while the primary bedroom serves as a true retreat with new built-in bookshelves, generous walk-in closet, luxurious dual-sink vanity, and custom tile work. Outdoor living is equally impressive with large covered porches both front and back. The fenced backyard offers privacy, a beautiful new stone patio, and the shed stays. Call for your appointment to see this beauty today.
Location
State IL
County Jackson
Area Qcara Area
Direction From Route 13, North on Wolf Creek, E on Frontage Rd, North on Samuel rd to subdivision on your left. Turn left onto Chandler Dr.
Rooms
Basement None
Kitchen Breakfast Bar, Dining Informal
Interior
Interior Features Ceiling Fan(s)
Heating Electric, Heat Pump
Cooling Central Air
Fireplace Y
Appliance Dishwasher, Disposal, Dryer, Range Hood, Range, Refrigerator, Washer
Exterior
Exterior Feature Shed(s)
Garage Spaces 2.0
View true
Roof Type Shingle
Street Surface Paved
Garage 1
Building
Lot Description Level
Faces From Route 13, North on Wolf Creek, E on Frontage Rd, North on Samuel rd to subdivision on your left. Turn left onto Chandler Dr.
Water Public Sewer, Public
Architectural Style Ranch
Structure Type Vinyl Siding
New Construction false
Schools
High Schools Carterville
Others
Tax ID 05-12-203-004
Read Less Info
Want to know what your home might be worth? Contact us for a FREE valuation!

Our team is ready to help you sell your home for the highest possible price ASAP

"My job is to find and attract mastery-based agents to the office, protect the culture, and make sure everyone is happy! "







