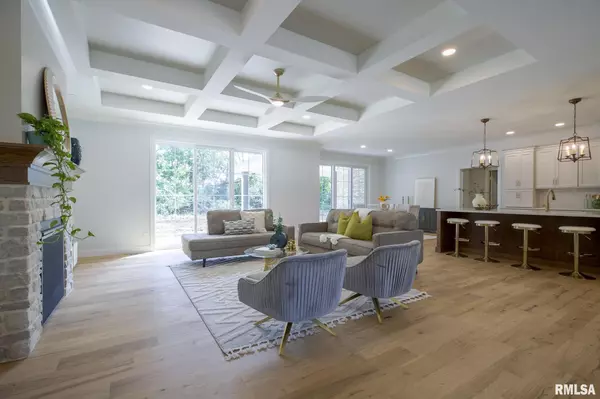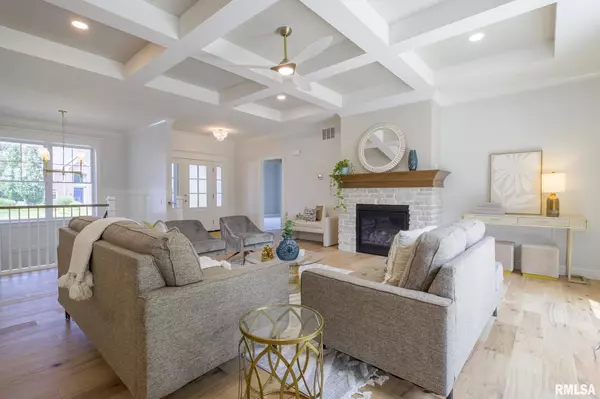$865,000
$885,000
2.3%For more information regarding the value of a property, please contact us for a free consultation.
5 Beds
4 Baths
3,745 SqFt
SOLD DATE : 10/28/2025
Key Details
Sold Price $865,000
Property Type Single Family Home
Sub Type Single Family Residence
Listing Status Sold
Purchase Type For Sale
Square Footage 3,745 sqft
Price per Sqft $230
Subdivision Attingham Park
MLS Listing ID PA1260316
Sold Date 10/28/25
Style Ranch
Bedrooms 5
Full Baths 3
Half Baths 1
HOA Fees $650
Year Built 2025
Annual Tax Amount $37
Tax Year 2025
Lot Size 0.390 Acres
Acres 0.39
Lot Dimensions 118x149x106x148
Property Sub-Type Single Family Residence
Source rmlsa
Property Description
Here is a rare opportunity to own a beautiful new construction ranch home featuring 5 bedrooms, 3 1/2 baths and 3745 of finished square feet. Located in Attingham Park with beautifully landscaped berms and islands, and adjacent to the Rock Island walking trail, this home offers an open layout with a spacious Great Room and coffered ceiling, hardwood floors, and gas fireplace with mantle. It also includes a large sliding door to the patio that extends nearly the full length of the home offering abundant natural light. The kitchen is designed for function and style with quartz countertops, a center island including a breakfast bar, tons of cabinet space and a separate walk-in pantry with enough space for an additional refrigerator. The dinette area is adjacent to another large sliding door onto patio and private yard. The private primary suite situated in it's own wing of the home includes a luxurious tiled bathroom with quartz counters, generous walk in closet and a sliding door onto it's own covered patio. You enter the finished lower level by an open staircase with a landing taking you to the large recreation room with a wet bar, quartz counters and it's own pantry. This level offers two additional bedrooms and a versatile "flex" room perfect for hobbies, a home office, or even a 6th bedroom. Enjoy the 3 car garage and a private backyard with mature trees that bring natural privacy. A perfect blend of modern living and thoughtful design - truly a must see.
Location
State IL
County Peoria
Area Paar Area
Direction N. ON ALLEN RD. TO ALTA LANE TO ATTINGHAM PARK
Rooms
Basement Finished, Full
Kitchen Dining Informal, Island
Interior
Interior Features Vaulted Ceiling(s), Wet Bar, Ceiling Fan(s)
Heating Electric Water Heater
Cooling Central Air
Fireplaces Number 1
Fireplaces Type Gas Log
Fireplace Y
Appliance Dishwasher, Range Hood, Microwave, Range
Exterior
Garage Spaces 3.0
View true
Roof Type Shingle
Street Surface Paved
Garage 1
Building
Lot Description Level
Faces N. ON ALLEN RD. TO ALTA LANE TO ATTINGHAM PARK
Foundation Block
Water Public Sewer, Public
Architectural Style Ranch
Structure Type Frame,Brick
New Construction true
Schools
High Schools Dunlap
Others
Tax ID 09-30-354-013
Read Less Info
Want to know what your home might be worth? Contact us for a FREE valuation!

Our team is ready to help you sell your home for the highest possible price ASAP

"My job is to find and attract mastery-based agents to the office, protect the culture, and make sure everyone is happy! "







