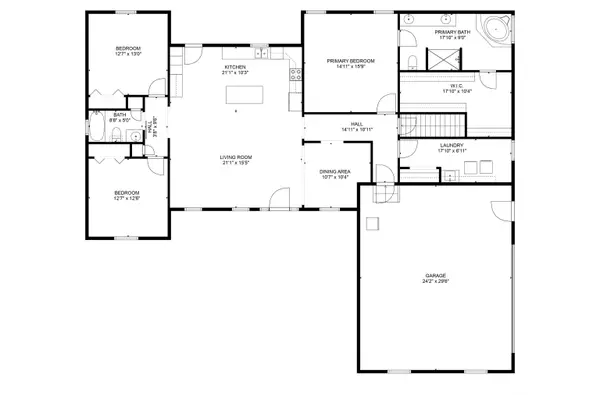$470,000
$485,000
3.1%For more information regarding the value of a property, please contact us for a free consultation.
4 Beds
3 Baths
4,100 SqFt
SOLD DATE : 10/28/2025
Key Details
Sold Price $470,000
Property Type Single Family Home
Sub Type Single Family Residence
Listing Status Sold
Purchase Type For Sale
Square Footage 4,100 sqft
Price per Sqft $114
Subdivision Venable Oaks
MLS Listing ID QC4265559
Sold Date 10/28/25
Style Raised Ranch
Bedrooms 4
Full Baths 3
Year Built 2008
Annual Tax Amount $7,152
Tax Year 2024
Lot Size 0.720 Acres
Acres 0.72
Lot Dimensions irregular
Property Sub-Type Single Family Residence
Source rmlsa
Property Description
Tucked at the end of a private cul-de-sac, this Carterville gem is packed with upgrades and space to spare. This stunning 4 bed, 3 bath luxury home is on 0.72 acres in a tucked-away Carterville subdivision—within the highly sought-after Carterville School District. This 4,100 sqft home (2,050 up / 2,050 finished basement) offers privacy, elegance, and thoughtful upgrades. Beautiful hardwood floors and coffered ceilings accent the main level, with a unique black inlay in the dining room. Split floor plan upstairs with a massive 11x17.5 primary closet. Open-concept common areas, an abundance of natural light, and no carpets throughout combine to make this home elegant, comfortable, and easy to maintain. The finished basement includes polished concrete floors, a 4th bedroom, full living space with gas fireplace, roughed-in plumbing for a kitchenette, and an additional bonus room (no egress) perfect for guests, office, or gym. The block patio out back is wired for a hot tub and comes with a lifetime warranty. Recent upgrades: tankless water heater (2021), hybrid HVAC with 10-year warranty (2025), new roof (2023), kitchen appliances (2021–2024), Bosch dishwasher, and reverse osmosis system. Added perks: whole-house surge protection, security system, laundry on both levels, and an oversized garage with storage, shelving, and EV charger. A rare find in a prime location—schedule your showing today!
Location
State IL
County Williamson
Area Qcara Area
Direction IL-13 West onto S Division St headed south. Turn right onto Venable Dr, then right onto Bea Ct. Property is at the end of the cul-de-sac
Rooms
Kitchen Dining Formal, Eat-In Kitchen, Island
Interior
Interior Features Ceiling Fan(s), High Speed Internet, Solid Surface Counter
Heating Electric, Forced Air, Heat Pump
Cooling Central Air
Fireplaces Number 1
Fireplaces Type Gas Log
Fireplace Y
Appliance Dishwasher, Disposal, Range Hood, Microwave, Range, Refrigerator, Water Purifier, Tankless Water Heater
Exterior
Garage Spaces 2.0
View true
Roof Type Shingle
Street Surface Paved
Accessibility Level
Handicap Access Level
Garage 1
Building
Lot Description Cul-De-Sac, Dead End Street, Level
Faces IL-13 West onto S Division St headed south. Turn right onto Venable Dr, then right onto Bea Ct. Property is at the end of the cul-de-sac
Foundation Concrete Perimeter, Poured Concrete
Water Public Sewer, Public
Architectural Style Raised Ranch
Structure Type Frame,Brick,Vinyl Siding
New Construction false
Schools
Elementary Schools Carterville
Middle Schools Carterville
High Schools Carterville
Others
Tax ID 05-15-280-004
Read Less Info
Want to know what your home might be worth? Contact us for a FREE valuation!

Our team is ready to help you sell your home for the highest possible price ASAP

"My job is to find and attract mastery-based agents to the office, protect the culture, and make sure everyone is happy! "







