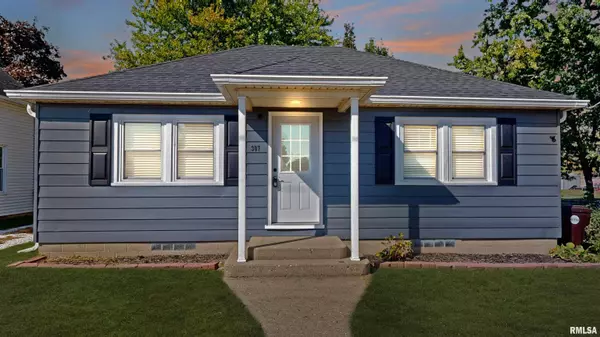$150,000
$150,000
For more information regarding the value of a property, please contact us for a free consultation.
2 Beds
1 Bath
964 SqFt
SOLD DATE : 10/28/2025
Key Details
Sold Price $150,000
Property Type Single Family Home
Sub Type Single Family Residence
Listing Status Sold
Purchase Type For Sale
Square Footage 964 sqft
Price per Sqft $155
Subdivision Herveys
MLS Listing ID PA1261341
Sold Date 10/28/25
Style Ranch
Bedrooms 2
Full Baths 1
Year Built 1950
Annual Tax Amount $1,943
Tax Year 2024
Lot Size 7,405 Sqft
Acres 0.17
Lot Dimensions 50 X 145 X 50 X 145
Property Sub-Type Single Family Residence
Source rmlsa
Property Description
Welcome home to 307 N. 4th Street. Walking distance to schools, library & RI trail. This updated move in ready 2 bedroom 1 bath home is located in the Dunlap School District. Situated on a large level fenced lot. The front entrance half glass front door welcomes you into the large living room w/ a front coat closet, East & South windows for natural light. Arched doorway leads you to the remodeled stainless applianced kitchen w/ an abundance of cabinetry, counter space & an South facing window sink. Kitchen has access to the large laundry / utility room featuring washer, dryer & new large stainless utility sink w/ access to the large newly fenced backyard featuring double rear access gates & front access gate. Backyard also has a 10 X 10 shed & new 22 X 12 patio. Alley access also allows for rear lot access to build your dream garage! Bedrooms feature lighted Hunter ceiling fans & adjustable closet organizers. Other exterior updates include new roof w/ high definition architectural shingles, oversized gutters, Pella & Anderson windows, vinyl pillars in front, and front door. Other interior updates include vinyl plank flooring in living room, kitchen, & bedrooms, completely renovated bathroom w/ tile floors, tile surround,toilet, tub, fan, & vanity. Newer kitchen cabinets, sink, faucet, high-definition countertops, newer appliances, garbage disposal, light fixtures, plugs and switches, interior, 6 panel doors, window blinds, baseboards & casings. All you need to do is move in!
Location
State IL
County Peoria
Area Paar Area
Direction Route 91 to Dunlap 91 turns into 4th home on West side of 4th.
Rooms
Basement Crawl Space
Kitchen Pantry
Interior
Interior Features Cable Available, Ceiling Fan(s), Radon Mitigation System, High Speed Internet
Heating Natural Gas, Forced Air, Electric Water Heater
Cooling Central Air
Fireplace Y
Appliance Dishwasher, Disposal, Range Hood, Microwave, Range, Refrigerator, Washer, Dryer
Exterior
Exterior Feature Shed(s), Replacement Windows
View true
Roof Type Shingle
Street Surface Paved
Building
Lot Description Level
Faces Route 91 to Dunlap 91 turns into 4th home on West side of 4th.
Foundation Block, Slab
Water Public, Public Sewer
Architectural Style Ranch
Structure Type Frame,Aluminum Siding
New Construction false
Schools
Elementary Schools Dunlap
Middle Schools Dunlap Valley Middle School
High Schools Dunlap
Others
Tax ID 08-10-429-007
Read Less Info
Want to know what your home might be worth? Contact us for a FREE valuation!

Our team is ready to help you sell your home for the highest possible price ASAP

"My job is to find and attract mastery-based agents to the office, protect the culture, and make sure everyone is happy! "







