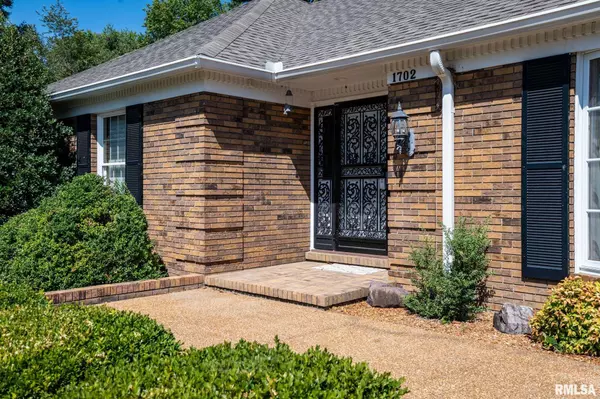$240,000
$250,000
4.0%For more information regarding the value of a property, please contact us for a free consultation.
3 Beds
3 Baths
2,452 SqFt
SOLD DATE : 10/29/2025
Key Details
Sold Price $240,000
Property Type Single Family Home
Sub Type Single Family Residence
Listing Status Sold
Purchase Type For Sale
Square Footage 2,452 sqft
Price per Sqft $97
MLS Listing ID QC4267267
Sold Date 10/29/25
Style Ranch
Bedrooms 3
Full Baths 3
Year Built 1971
Annual Tax Amount $4,044
Tax Year 2024
Lot Size 0.279 Acres
Acres 0.279
Lot Dimensions 107x155x115x98
Property Sub-Type Single Family Residence
Source rmlsa
Property Description
This all-brick 3 bedroom, 3 bath home has been lovingly maintained and is filled with the kind of warmth and comfort that make a house feel like home. With nearly 2,500 square feet, there's plenty of room to grow, gather, and create lasting memories. Set on a peaceful one-block-long street and just a short walk or drive to the elementary, middle, and high schools, it's a place where daily routines are easy and family life flows naturally. Inside, you'll find two inviting living areas, including a cozy family room with a brick wood-burning fireplace — the perfect spot for game nights or relaxing by the fire. The kitchen is full of character, with custom cabinetry offering thoughtful touches like a lift-up mixer cabinet, spice storage, a multi-door pantry, and even a space for cookbooks. A sunny breakfast nook and formal dining room make mealtimes special, whether it's a quick bite before school or a holiday dinner with loved ones. The spacious master suite is a true retreat, while the additional bedrooms and baths provide comfort and flexibility for family and guests. Every corner of this home reflects the care it has received, making it ready to be loved by its next family.
Location
State IL
County Williamson
Area Qcara Area
Direction from 13 going west turn south on n carbon st, turn left on redbud, destination on left.
Rooms
Basement Crawl Space, None
Kitchen Dining Formal, Dining Informal, Island
Interior
Interior Features Attic Storage, Cable Available, Central Vacuum, Solid Surface Counter, Ceiling Fan(s), High Speed Internet
Heating Electronic Air Filter, Forced Air, Electric Water Heater
Cooling Central Air
Fireplaces Number 1
Fireplaces Type Wood Burning, Family Room
Fireplace Y
Appliance Dishwasher, Range, Refrigerator, Trash Compactor
Exterior
Exterior Feature Shed(s)
Garage Spaces 2.0
View true
Roof Type Shingle
Street Surface Paved
Garage 1
Building
Lot Description Level
Faces from 13 going west turn south on n carbon st, turn left on redbud, destination on left.
Foundation Block
Water Public, Public Sewer
Architectural Style Ranch
Structure Type Frame,Brick
New Construction false
Schools
Elementary Schools Marion
Middle Schools Marion
High Schools Marion
Others
Tax ID 06-24-158-004
Read Less Info
Want to know what your home might be worth? Contact us for a FREE valuation!

Our team is ready to help you sell your home for the highest possible price ASAP

"My job is to find and attract mastery-based agents to the office, protect the culture, and make sure everyone is happy! "







