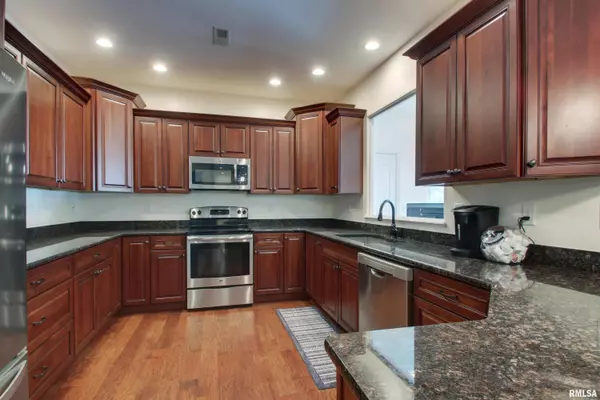$385,000
$375,000
2.7%For more information regarding the value of a property, please contact us for a free consultation.
3 Beds
2 Baths
2,000 SqFt
SOLD DATE : 10/30/2025
Key Details
Sold Price $385,000
Property Type Single Family Home
Sub Type Single Family Residence
Listing Status Sold
Purchase Type For Sale
Square Footage 2,000 sqft
Price per Sqft $192
Subdivision Stone Crest
MLS Listing ID CA1039251
Sold Date 10/30/25
Style Ranch
Bedrooms 3
Full Baths 2
Year Built 2014
Annual Tax Amount $6,318
Tax Year 2024
Lot Dimensions 65.05x21.8x130x190.72x145
Property Sub-Type Single Family Residence
Source rmlsa
Property Description
Welcome to this beautifully maintained ranch-style home built in 2014, thoughtfully designed for comfort, accessibility, and style. This single-level residence offers seamless living with an open floor plan and handicap-accessible features throughout. ? Key Features Include: Gourmet Kitchen: Solid surface countertops, rich cherry cabinetry, and ample workspace for cooking and entertaining. Sunroom Retreat: A bright and inviting space perfect for morning coffee or relaxing afternoons. Formal Dining Room: Ideal for hosting dinners and holiday gatherings. Cozy Living Room: Anchored by a warm fireplace, perfect for chilly evenings. Luxurious Master Suite: Includes a generous walk-in closet and a stunning walk-in onyx shower for spa-like comfort. Accessibility: Designed with mobility in mind, offering wide doorways and thoughtful layout for ease of movement. Convenient 2-Car Attached Garage and spacious with easy access to the home. 2 separate fenced yard areas one for the pets retreat and the second for your relaxation offering a cobblestone patio and firepit for cozy nights. This home blends timeless elegance with modern convenience, making it perfect for anyone seeking comfort, style, and accessibility. Schedule your private tour today and experience the charm firsthand!
Location
State IL
County Adams
Area Quincy
Direction south on 36th st to Stone Crest subdivision. 3rd street on the right (south) side of street
Rooms
Basement None
Kitchen Breakfast Bar, Dining Formal, Pantry
Interior
Interior Features Cable Available, Ceiling Fan(s), High Speed Internet, Solid Surface Counter
Heating Electric, Heat Pump, Electric Water Heater
Cooling Central Air
Fireplaces Number 1
Fireplaces Type Electric, Living Room
Fireplace Y
Appliance Dishwasher, Microwave, Range, Refrigerator
Exterior
Garage Spaces 2.0
View true
Roof Type Shingle
Street Surface Paved
Accessibility Accessible Doors, Handicap Access, Level, Other Bath Modifications, Wide Doorways, Wide Hallways, Zero Step Entry
Handicap Access Accessible Doors, Handicap Access, Level, Other Bath Modifications, Wide Doorways, Wide Hallways, Zero Step Entry
Garage 1
Building
Lot Description Level
Faces south on 36th st to Stone Crest subdivision. 3rd street on the right (south) side of street
Foundation Slab
Water Public Sewer, Public
Architectural Style Ranch
Structure Type Frame,Aluminum Siding,Brick
New Construction false
Schools
High Schools Quincy School District #172
Others
Tax ID 23-9-0565-047-00
Read Less Info
Want to know what your home might be worth? Contact us for a FREE valuation!

Our team is ready to help you sell your home for the highest possible price ASAP

"My job is to find and attract mastery-based agents to the office, protect the culture, and make sure everyone is happy! "







