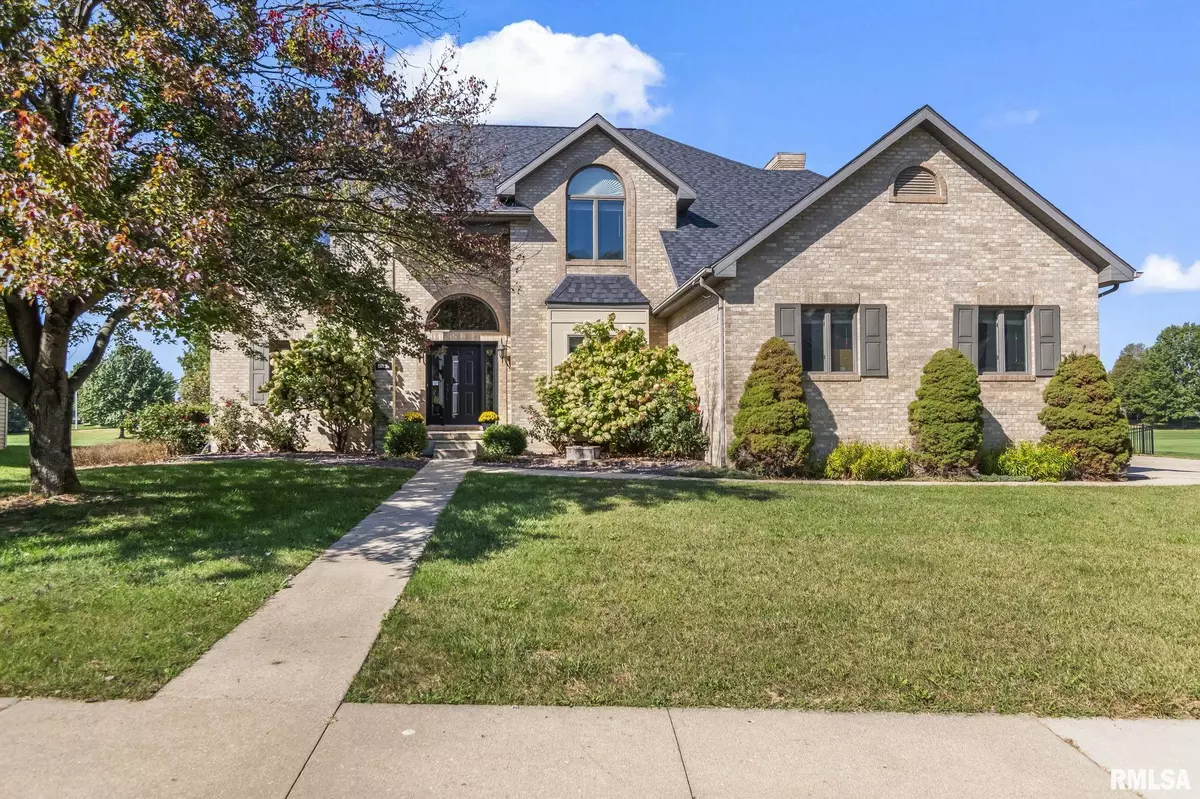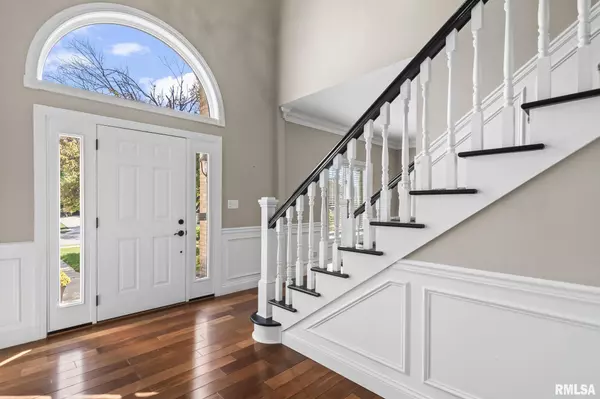$620,000
$600,000
3.3%For more information regarding the value of a property, please contact us for a free consultation.
4 Beds
4 Baths
4,387 SqFt
SOLD DATE : 10/30/2025
Key Details
Sold Price $620,000
Property Type Single Family Home
Sub Type Single Family Residence
Listing Status Sold
Purchase Type For Sale
Square Footage 4,387 sqft
Price per Sqft $141
Subdivision Panther Creek
MLS Listing ID CA1039570
Sold Date 10/30/25
Bedrooms 4
Full Baths 3
Half Baths 1
HOA Fees $125
Year Built 1994
Annual Tax Amount $14,985
Tax Year 2024
Lot Dimensions 100x150x120x165
Property Sub-Type Single Family Residence
Source rmlsa
Property Description
A rare opportunity on the 7th fairway of Panther Creek, this beautifully renovated 4BR/3.5BA home blends timeless elegance with the coveted country club lifestyle. The custom Gary Bryan kitchen is a chef's dream with dual islands, wine center, walk-in pantry, and commercial-grade GE refrigerator, opening to a screened porch with panoramic golf course views—perfect for private entertaining. Brazilian teak hardwoods flow through the soaring great room with fireplace, formal dining room, and private study. The upstairs primary suite offers a spa-inspired retreat with walk-in shower, soaking tub, dual vanities, and expansive custom closet. The walkout lower level with heated floors features a family and rec area, updated bath, 4th bedroom (no egress), and wet bar plumbing—plus potential for a 5th bedroom. Recent upgrades include new roof (2023), new HVAC ('23 & '03), furnace (2022), water heater (2017), deck flooring (2018), garage doors, front entry, attic insulation (2025), and new carpet upstairs (2025). A 3-car garage and Chatham Schools complete the package. Enjoy optional Panther Creek Country Club membership, offering golf, swimming, tennis, dining, and fitness—making this home the perfect blend of luxury, lifestyle, and location.
Location
State IL
County Sangamon
Area Springfield
Direction Veterans to Panther Creek Drive to Blackwolf.
Rooms
Basement Full, Partially Finished, Walk-Out Access
Kitchen Breakfast Bar, Dining Formal, Island, Pantry
Interior
Interior Features Cable Available, Vaulted Ceiling(s), Solid Surface Counter, Ceiling Fan(s), Entrance Foyer
Heating Natural Gas, Heating Systems - 2+, Forced Air, Zoned
Cooling Zoned, Central Air
Fireplaces Number 1
Fireplaces Type Gas Log, Living Room
Equipment Irrigation Equipment
Fireplace Y
Appliance Dishwasher, Disposal, Range Hood, Microwave, Range, Refrigerator
Exterior
Garage Spaces 3.0
View true
Roof Type Shingle
Street Surface Paved
Garage 1
Building
Lot Description Golf Course Lot, Golf Course View, Level
Faces Veterans to Panther Creek Drive to Blackwolf.
Foundation Concrete Perimeter, Poured Concrete
Water Public, Public Sewer
Structure Type Frame,Brick,Vinyl Siding
New Construction false
Schools
High Schools Chatham District #5
Others
HOA Fee Include Other
Tax ID 21240348005
Read Less Info
Want to know what your home might be worth? Contact us for a FREE valuation!

Our team is ready to help you sell your home for the highest possible price ASAP

"My job is to find and attract mastery-based agents to the office, protect the culture, and make sure everyone is happy! "







