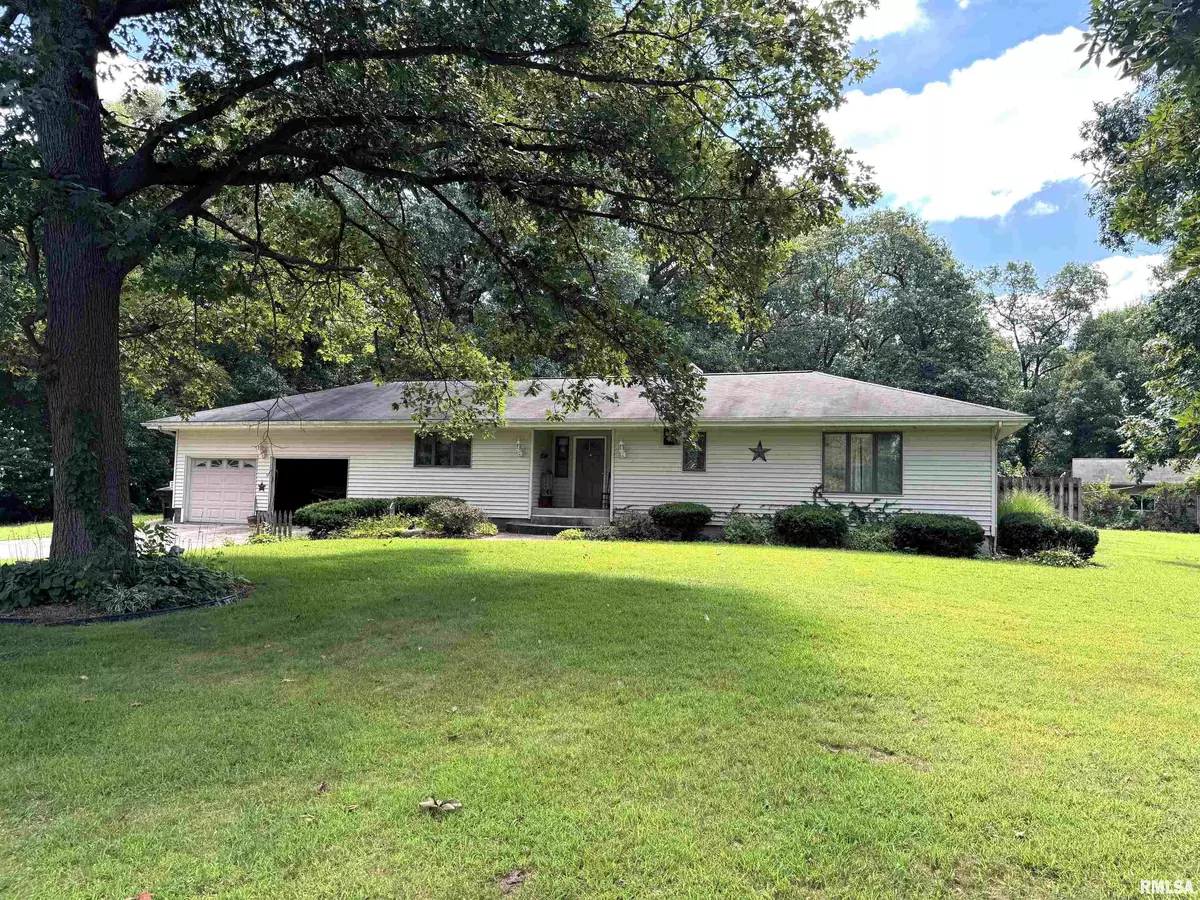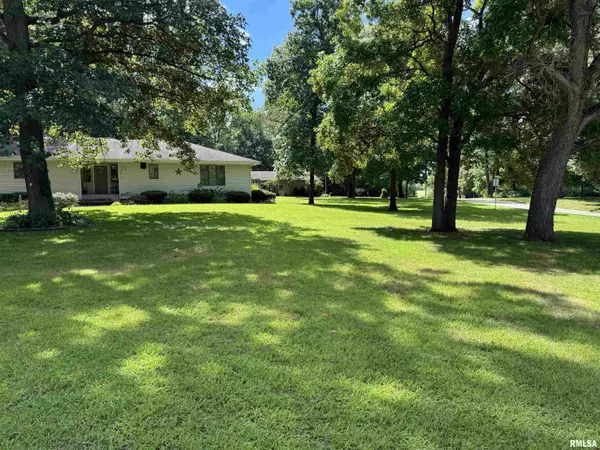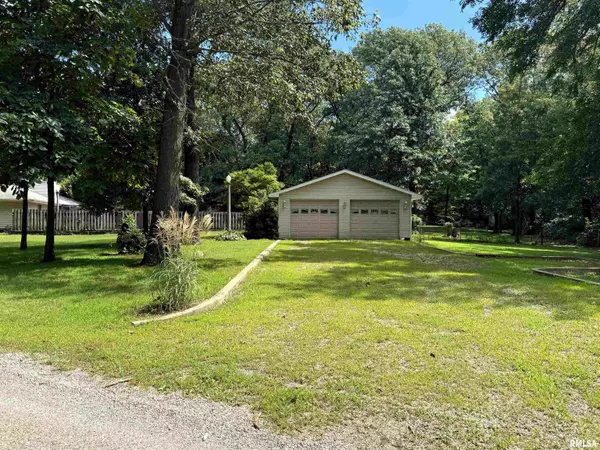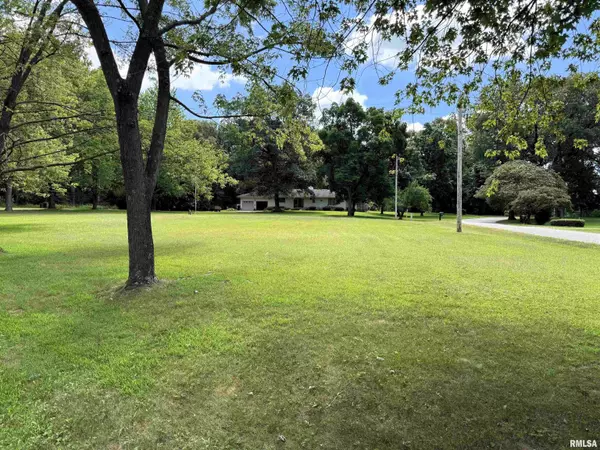$210,000
$229,000
8.3%For more information regarding the value of a property, please contact us for a free consultation.
4 Beds
3 Baths
2,938 SqFt
SOLD DATE : 10/31/2025
Key Details
Sold Price $210,000
Property Type Single Family Home
Sub Type Single Family Residence
Listing Status Sold
Purchase Type For Sale
Square Footage 2,938 sqft
Price per Sqft $71
Subdivision Sherwood Forest
MLS Listing ID CA1038700
Sold Date 10/31/25
Style Ranch
Bedrooms 4
Full Baths 3
Year Built 1983
Annual Tax Amount $3,551
Tax Year 2024
Lot Size 2.000 Acres
Acres 2.0
Lot Dimensions 208 x 466; 90 x 466
Property Sub-Type Single Family Residence
Source rmlsa
Property Description
Nestled on a beautifully landscaped two-acre lot in the Sherwood Forest subdivision, this well-maintained 4-bedroom, 3-bath ranch home offers comfort, space, and a host of great features. The main level includes a welcoming living room with cozy fireplace, informal dining room, and an eat-in kitchen perfect for everyday living. The master bedroom suite offers a private full bath, while two additional bedrooms and a second full bath provide ample space for family or guests. A finished walkout lower level adds incredible living space with an expansive 25.6' x 25' family room, a fourth bedroom, and another full bath—ideal for a guest suite, rec room, or home office. Built with quality in mind, the home features durable 6" thick exterior walls for added efficiency. Several appliances remain including washer/dryer. The exterior offers both an attached two-car garage (28' x 16') and detached two-car garage (26' x 38') for plenty of storage and workspace. Enjoy the changing seasons in the attached 3-season sunroom (19.6' x 13.4') or relax on the rear deck (22' x 14') overlooking the private, fenced backyard. Additional outdoor features include a storage shed (11' x 16'), in-ground swimming pool, hot tub, and plenty of green space for recreation and entertaining. Don't miss this rare opportunity to own a spacious, amenity-filled home in a beautiful neighborhood!
Location
State IL
County Mason
Area Remainder Mason Co
Zoning R-1
Direction From Havana McDonalds, go north on Promenade St. Turn right on Franklin St. Go ~3 miles. Turn left onto Sherwood Forest Rd. House will be on the right in 1/2 mile.
Rooms
Basement Finished, Walk-Out Access
Kitchen Eat-In Kitchen
Interior
Interior Features Cable Available, Ceiling Fan(s), Hot Tub
Heating Natural Gas, Forced Air, Gas Water Heater
Cooling Central Air
Fireplaces Number 1
Fireplaces Type Insert
Fireplace Y
Appliance Dishwasher, Dryer, Range, Refrigerator, Washer
Exterior
Exterior Feature Shed(s)
Garage Spaces 4.0
View true
Roof Type Shingle
Street Surface Paved
Garage 1
Building
Lot Description Level
Faces From Havana McDonalds, go north on Promenade St. Turn right on Franklin St. Go ~3 miles. Turn left onto Sherwood Forest Rd. House will be on the right in 1/2 mile.
Foundation Poured Concrete
Water Private, Septic System
Architectural Style Ranch
Structure Type Frame,Vinyl Siding
New Construction false
Schools
High Schools Havana
Others
Tax ID 05-34-105-010
Read Less Info
Want to know what your home might be worth? Contact us for a FREE valuation!

Our team is ready to help you sell your home for the highest possible price ASAP

"My job is to find and attract mastery-based agents to the office, protect the culture, and make sure everyone is happy! "







