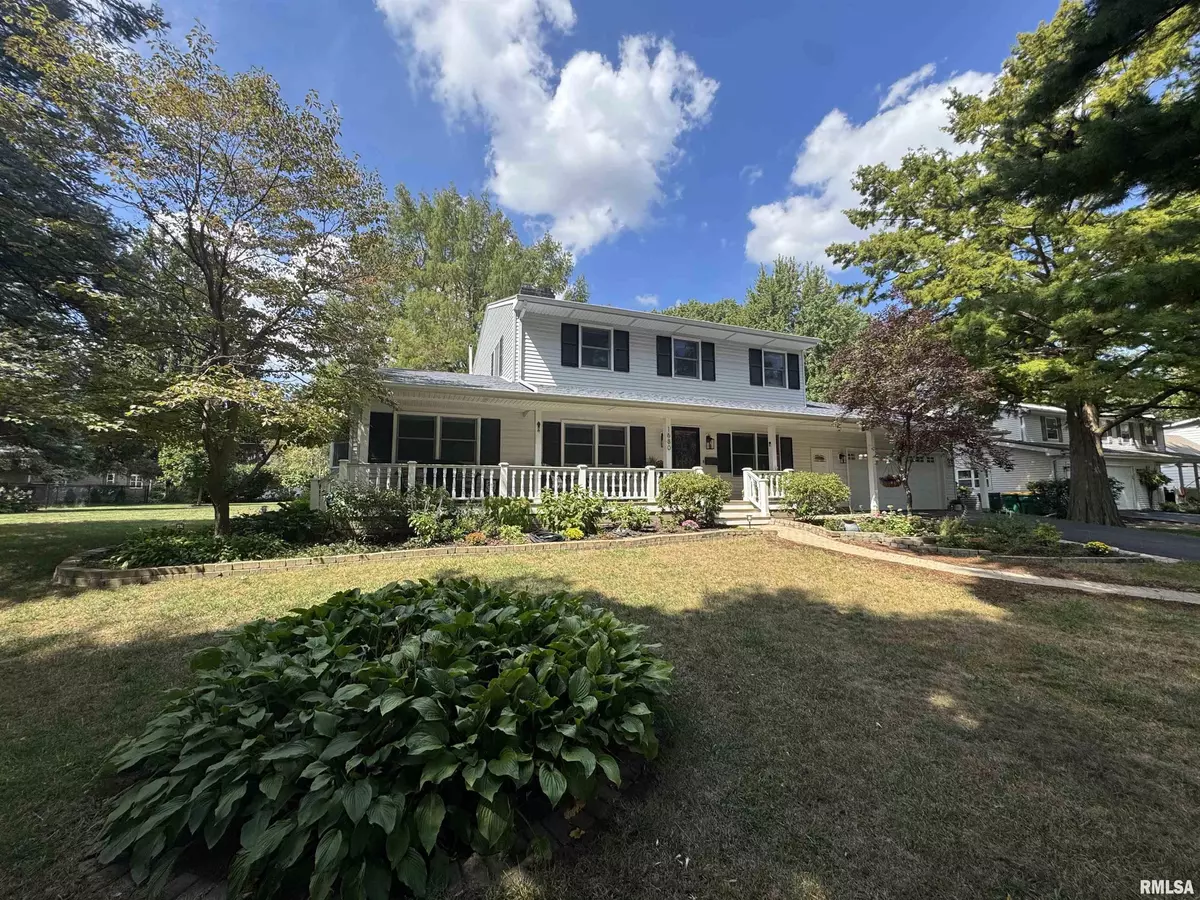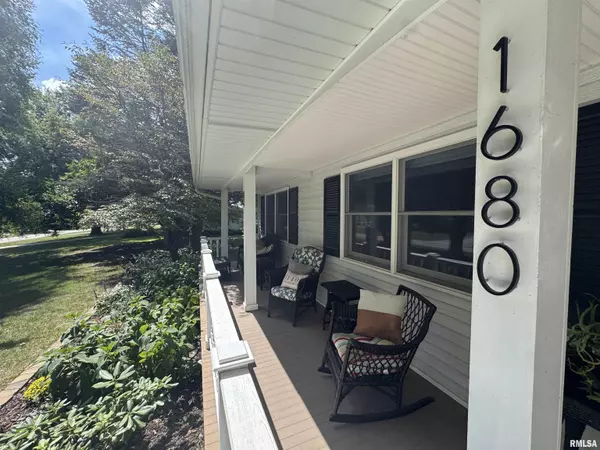$320,000
$339,900
5.9%For more information regarding the value of a property, please contact us for a free consultation.
3 Beds
4 Baths
2,544 SqFt
SOLD DATE : 10/31/2025
Key Details
Sold Price $320,000
Property Type Single Family Home
Sub Type Single Family Residence
Listing Status Sold
Purchase Type For Sale
Square Footage 2,544 sqft
Price per Sqft $125
MLS Listing ID CA1038917
Sold Date 10/31/25
Bedrooms 3
Full Baths 2
Half Baths 2
Year Built 1961
Annual Tax Amount $6,646
Tax Year 2024
Lot Dimensions 125 x 150
Property Sub-Type Single Family Residence
Source rmlsa
Property Description
Discover this stunning 3-bedroom farmhouse-style home located in one of the area's most desirable neighborhoods. Set on a spacious lot filled with mature trees, lush greenery, and beautifully manicured landscaping, this property offers a perfect blend of charm, privacy, and modern comfort. From the moment you arrive, the welcoming front porch with its scenic views invites you to slow down and enjoy the beauty of the surroundings. Step inside to find a thoughtfully designed interior where classic farmhouse character meets stylish updates. The kitchen showcases repurposed honed marble countertops that bring a touch of timeless elegance, while updated flooring and fixtures throughout the home create a fresh, modern feel. The primary suite features its own full en suite bath for everyday convenience, and a guest bedroom with its own private half bath makes hosting friends and family effortless. Outside, the amenities continue with a unique pull-through garage that leads to the back patio, creating excellent space for gatherings, projects, or simply enjoying the outdoors. The screened-in deck offers a tranquil setting to relax, sip coffee, or watch nature unfold just beyond your backyard. A garden shed provides additional storage for tools, hobbies, or gardening needs. Blending modern updates with rustic charm, this home is a true retreat, offering both style and serenity in a sought-after setting. Call today to schedule your private showing!!!
Location
State IL
County Knox
Area Galesburg Northwest
Zoning Residential
Direction From Fremont N. on West St.
Rooms
Basement Partially Finished
Kitchen Breakfast Bar, Dining Formal
Interior
Interior Features Cable Available, Ceiling Fan(s), High Speed Internet, Solid Surface Counter
Heating Natural Gas, Forced Air, Gas Water Heater
Cooling Central Air
Fireplaces Number 1
Fireplaces Type Den, Wood Burning
Fireplace Y
Appliance Dishwasher, Disposal, Dryer, Microwave, Range, Refrigerator, Washer
Exterior
Exterior Feature Replacement Windows, Shed(s)
Garage Spaces 2.0
View true
Roof Type Shingle
Street Surface Paved
Garage 1
Building
Lot Description Level
Faces From Fremont N. on West St.
Foundation Block
Water Public Sewer, Public
Structure Type Frame,Steel Siding
New Construction false
Schools
High Schools Galesburg
Others
Tax ID 99-03-330-021
Read Less Info
Want to know what your home might be worth? Contact us for a FREE valuation!

Our team is ready to help you sell your home for the highest possible price ASAP

"My job is to find and attract mastery-based agents to the office, protect the culture, and make sure everyone is happy! "







