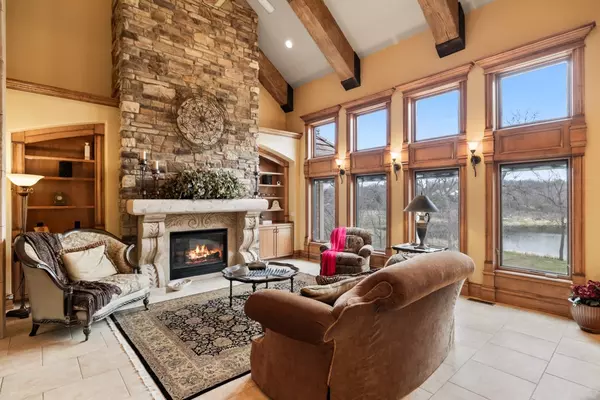$1,380,000
$1,399,000
1.4%For more information regarding the value of a property, please contact us for a free consultation.
4 Beds
5 Baths
4,095 SqFt
SOLD DATE : 10/31/2025
Key Details
Sold Price $1,380,000
Property Type Single Family Home
Sub Type Acreage
Listing Status Sold
Purchase Type For Sale
Square Footage 4,095 sqft
Price per Sqft $336
MLS Listing ID 715707
Sold Date 10/31/25
Style One and One Half Story
Bedrooms 4
Full Baths 4
Half Baths 1
HOA Fees $83/ann
HOA Y/N Yes
Year Built 2007
Annual Tax Amount $19,270
Lot Size 6.000 Acres
Acres 6.0
Property Sub-Type Acreage
Property Description
Experience timeless elegance and refined craftsmanship in this stunning Tuscan-style estate nestled on 6 private acres in the exclusive Woodland Valley Estates of Van Meter. Boasting over 7,000 sq ft of meticulously designed living space, this 1.5-story walkout offers an unmatched blend of Old World charm and modern luxury. The stone exterior and tile roof set the tone for what awaits inside 'soaring beamed ceilings, arched doorways, rich hardwoods, and stone fireplaces create a warm, inviting ambiance throughout. The gourmet kitchen is a chef's dream with luxury appliances, a large island, heated floors, and a hidden pantry. The main-floor primary suite is a private retreat with dual closets, a fireplace, soaking tub, and heated floors. Entertain with ease in the finished lower level featuring a theater room, wet bar, poker area, exercise room, and two hidden rooms. Step outside to a covered patio with a full outdoor kitchen, perfect for enjoying peaceful views of your pond and the rolling countryside. Additional highlights include a heated 3-car garage, geothermal HVAC, central vac, irrigation, and security system. This extraordinary property blends Tuscan elegance with everyday comfort 'your dream home awaits.
All information obtained from Seller and public records.
Location
State IA
County Madison
Area Van Meter
Zoning R
Rooms
Basement Finished, Walk-Out Access
Main Level Bedrooms 1
Interior
Interior Features Wet Bar, Central Vacuum, Separate/Formal Dining Room
Heating Geothermal, Propane
Cooling Geothermal
Fireplaces Number 1
Fireplaces Type Gas Log
Fireplace Yes
Appliance Built-In Oven, Cooktop, Dryer, Dishwasher, Microwave, Refrigerator, Stove, Wine Cooler, Washer
Laundry Main Level
Exterior
Exterior Feature Sprinkler/Irrigation, Outdoor Kitchen
Parking Features Attached, Garage, Three Car Garage
Garage Spaces 3.0
Garage Description 3.0
Private Pool No
Building
Lot Description Pond on Lot
Entry Level One and One Half
Foundation Poured
Sewer Septic Tank
Water Rural
Level or Stories One and One Half
Schools
School District Winterset
Others
HOA Name Woodland Valley Estates
Senior Community No
Tax ID 031012020121000
Monthly Total Fees $2, 605
Acceptable Financing Cash, Conventional, Contract
Listing Terms Cash, Conventional, Contract
Financing Conventional
Read Less Info
Want to know what your home might be worth? Contact us for a FREE valuation!

Our team is ready to help you sell your home for the highest possible price ASAP
©2025 Des Moines Area Association of REALTORS®. All rights reserved.
Bought with RE/MAX Precision

"My job is to find and attract mastery-based agents to the office, protect the culture, and make sure everyone is happy! "







