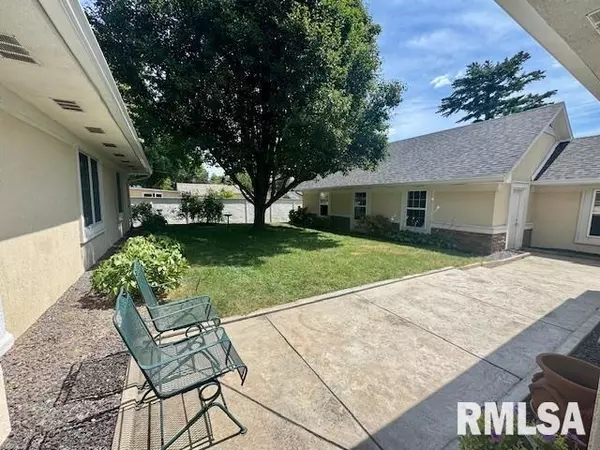$325,000
$325,000
For more information regarding the value of a property, please contact us for a free consultation.
3 Beds
2 Baths
2,258 SqFt
SOLD DATE : 10/31/2025
Key Details
Sold Price $325,000
Property Type Single Family Home
Sub Type Single Family Residence
Listing Status Sold
Purchase Type For Sale
Square Footage 2,258 sqft
Price per Sqft $143
MLS Listing ID CA1038813
Sold Date 10/31/25
Style Ranch
Bedrooms 3
Full Baths 2
Year Built 2001
Annual Tax Amount $4,336
Tax Year 2024
Lot Dimensions 80 x 142
Property Sub-Type Single Family Residence
Source rmlsa
Property Description
There's NO OTHER Like this One! Custom Built One Owner with 7.5" Exterior Walls! Solid (Stucco) Construction with Foam Board Insulation. Built with Steel Studs and all Walls/Ceilings are Plaster. HIGHEST Quality Craftmanship with Hand Molded Plaster Crown Molding Throughout the Complete Home. All Interior Doors are Oversized and SOLID MAPLE. 7" Maple Base Trim and 5" Maple Casings. Great Curb Appeal with Arched Windows/Flower Boxes. Split Bedroom Design. Secluded Master Suite (2 Walk-In Closets) that Has Access to the Private Courtyard That's Surrounded by a Tall 4" Thick Stucco Fence for Privacy. Floor to Ceiling Maple Kitchen Cabinets w/Granite Countertops, Glass Tiled Backsplash, S.S. Appliances and Opens to The Breakfast Nook. Separate Formal Dining Room with Custom Plaster Ceiling Medallion. Partially Finished (60x8.06) Walk-Up Attic for Extra Storage or Opportunity to Finish More Space. ENERGY Efficient Radiant Hot Water Heat Keeps Utilities LOW! Laundry/Mud Room has Floor to Ceiling Maple Cabinets and Built-In Pull-out Pantry Cabinets. Kitchen Appliances 2 yrs Old. Roof 2 Yrs Old. Separate 1,200 Sq. Ft. Detached Garage (Fits 4 Cars) with Workshop and Walk-Up (36x12) Attic for Even More storage. Extra Gravel Parking with Hook Ups for RV/Camper off the Alley. There is also a 1.5 C. Attached Garage Completely Finished in Plaster. Quiet Established Neighborhood. This is a One in a Million Home with Pride of Ownership Through the Roof!
Location
State IL
County Sangamon
Area Chatham, Etc
Direction Chatham. South on East St to Chestnut. West to home on right hand side.
Rooms
Basement None
Kitchen Dining Formal, Dining Informal, Eat-In Kitchen
Interior
Interior Features Attic Storage, Cable Available, Ceiling Fan(s), Solid Surface Counter
Heating Hot Water, Radiant
Cooling Central Air
Fireplace Y
Appliance Dishwasher, Disposal, Dryer, Microwave, Range, Refrigerator, Washer
Exterior
Garage Spaces 5.0
View true
Roof Type Shingle
Street Surface Alley Paved,Gravel,Paved
Accessibility Accessible Doors, Level, Wide Doorways, Wide Hallways
Handicap Access Accessible Doors, Level, Wide Doorways, Wide Hallways
Garage 1
Building
Lot Description Extra Lot, Level
Faces Chatham. South on East St to Chestnut. West to home on right hand side.
Foundation Slab
Water Public Sewer, Public
Architectural Style Ranch
Structure Type Other,Steel Frame,Stone,Stucco
New Construction false
Schools
High Schools Chatham District #5
Others
Tax ID 29070332006
Read Less Info
Want to know what your home might be worth? Contact us for a FREE valuation!

Our team is ready to help you sell your home for the highest possible price ASAP

"My job is to find and attract mastery-based agents to the office, protect the culture, and make sure everyone is happy! "





