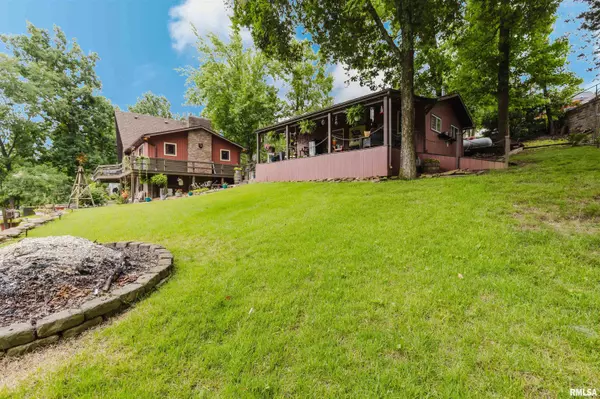$340,000
$349,000
2.6%For more information regarding the value of a property, please contact us for a free consultation.
4 Beds
3 Baths
1,790 SqFt
SOLD DATE : 10/31/2025
Key Details
Sold Price $340,000
Property Type Single Family Home
Sub Type Single Family Residence
Listing Status Sold
Purchase Type For Sale
Square Footage 1,790 sqft
Price per Sqft $189
Subdivision Deer Ridge
MLS Listing ID EB458795
Sold Date 10/31/25
Style A-Frame
Bedrooms 4
Full Baths 3
HOA Fees $150
Year Built 2004
Annual Tax Amount $3,880
Tax Year 2023
Lot Size 1.000 Acres
Acres 1.0
Lot Dimensions 101x187x119x136
Property Sub-Type Single Family Residence
Source rmlsa
Property Description
Welcome to this fully furnished 4-bedroom, 3-bath lake home on two lots near Lake of Egypt! This 2-story home with a finished walkout basement offers incredible flexibility with bedrooms on each level, making it ideal for families, guests, or full-time living. The main home lot is not classified as waterfront, keeping your taxes significantly lower, while the second lot is waterfront—complete with an assigned dock (#33), a boathouse-style shed, and space to reinstall a dock (one was previously in place). The detached garage sits on this waterfront lot and features a wood-burning stove in the workroom. Recent updates and highlights include: High-efficiency heat pump (2022) Hot water heater (2019) A-frame roof (2015); garage & flat roof (approx. 2004) Rubber mulch landscaping Outdoor furniture included 2 lawn mowers and 2 weed eaters convey Short-term rentals are not permitted in this neighborhood, making it the perfect private vacation home or peaceful full-time residence. Don't miss this rare chance to enjoy lake access without the high waterfront price tag!
Location
State IL
County Johnson
Area Ebor Area
Direction GPS
Body of Water Lake of Egypt
Rooms
Basement Full, Partially Finished, Walk-Out Access
Kitchen Breakfast Bar, Eat-In Kitchen, Island
Interior
Interior Features Ceiling Fan(s), High Speed Internet
Heating Electric, Propane, Wood, Heating Systems - 2+, Heat Pump
Cooling Central Air
Fireplaces Number 1
Fireplaces Type Gas Log, Living Room
Fireplace Y
Appliance Dryer, Microwave, Range, Refrigerator, Washer, Tankless Water Heater
Exterior
Exterior Feature Dock, Shed(s)
Garage Spaces 2.0
View true
Roof Type Shingle
Street Surface Paved
Garage 1
Building
Lot Description Extra Lot, Lake View, Pond/Lake, Waterfront
Faces GPS
Foundation Poured Concrete
Water Public Sewer, Public
Architectural Style A-Frame
Structure Type Frame,Steel Siding,Stone,Vinyl Siding,Wood Siding
New Construction false
Schools
Elementary Schools Goreville
Middle Schools None
High Schools Goreville
Others
HOA Fee Include Lake Rights,Other
Tax ID 01-12-310-007
Read Less Info
Want to know what your home might be worth? Contact us for a FREE valuation!

Our team is ready to help you sell your home for the highest possible price ASAP

"My job is to find and attract mastery-based agents to the office, protect the culture, and make sure everyone is happy! "







