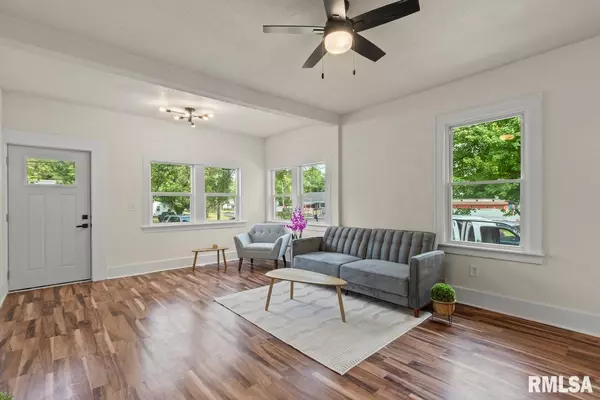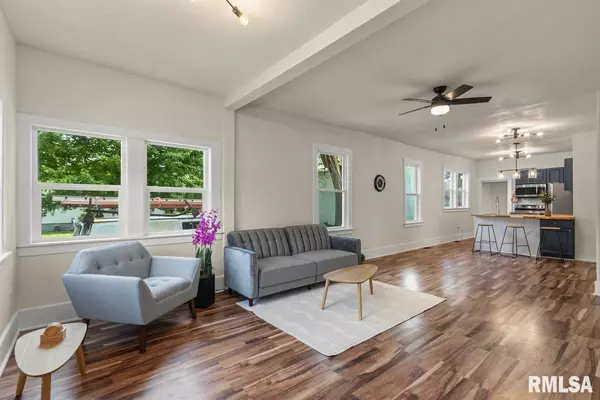$150,000
$159,900
6.2%For more information regarding the value of a property, please contact us for a free consultation.
4 Beds
2 Baths
2,080 SqFt
SOLD DATE : 11/05/2025
Key Details
Sold Price $150,000
Property Type Single Family Home
Sub Type Single Family Residence
Listing Status Sold
Purchase Type For Sale
Square Footage 2,080 sqft
Price per Sqft $72
Subdivision Broadmore Heights
MLS Listing ID PA1260067
Sold Date 11/05/25
Style Ranch
Bedrooms 4
Full Baths 2
Year Built 1950
Annual Tax Amount $3,293
Tax Year 2024
Lot Size 6,969 Sqft
Acres 0.16
Lot Dimensions 50 x 142
Property Sub-Type Single Family Residence
Source rmlsa
Property Description
Spacious 4–5 Bedroom Home with Modern Updates & Prime Location! Discover the perfect blend of style and convenience in this beautifully updated home offering 4 bedrooms plus a possible 5th, and 2 full spa-inspired bathrooms. Step inside to find a clean, move-in ready interior highlighted by fresh neutral colors, trendy light fixtures, and gorgeous laminate and luxury vinyl tile floors throughout. The kitchen is a showstopper with chic colored cabinets, warm butcher block countertops, and stainless steel appliances—perfect for both cooking and entertaining. The large primary bedroom offers a relaxing retreat, while the additional bedrooms provide flexible space for family, guests, or a home office. Every window in the home is brand-new, enhancing natural light and energy efficiency. Both bathrooms boast a spa-like feel with modern finishes and thoughtful design. Located within walking distance to restaurants, gas stations, and just minutes from local grade schools and the high school, this home offers unmatched convenience. Schedule your appointment today!
Location
State IL
County Peoria
Area Paar Area
Zoning Residential
Direction West Garfield Avenue to South Lafayette Avenue
Rooms
Basement Finished, Full
Kitchen Dining/Living Combo, Eat-In Kitchen
Interior
Interior Features Cable Available, Ceiling Fan(s)
Heating Electric, Natural Gas, Forced Air, Gas Water Heater
Cooling Central Air
Fireplace Y
Appliance Dishwasher, Microwave, Range, Refrigerator
Exterior
Garage Spaces 2.0
View true
Roof Type Shingle
Street Surface Paved
Garage 1
Building
Lot Description Level
Faces West Garfield Avenue to South Lafayette Avenue
Foundation Block
Water Public Sewer, Public
Architectural Style Ranch
Structure Type Unknown,Vinyl Siding
New Construction false
Schools
Elementary Schools Oak Grove
Middle Schools Oak Grove
High Schools Limestone Comm
Others
Tax ID 17-26-329-019
Read Less Info
Want to know what your home might be worth? Contact us for a FREE valuation!

Our team is ready to help you sell your home for the highest possible price ASAP

"My job is to find and attract mastery-based agents to the office, protect the culture, and make sure everyone is happy! "







