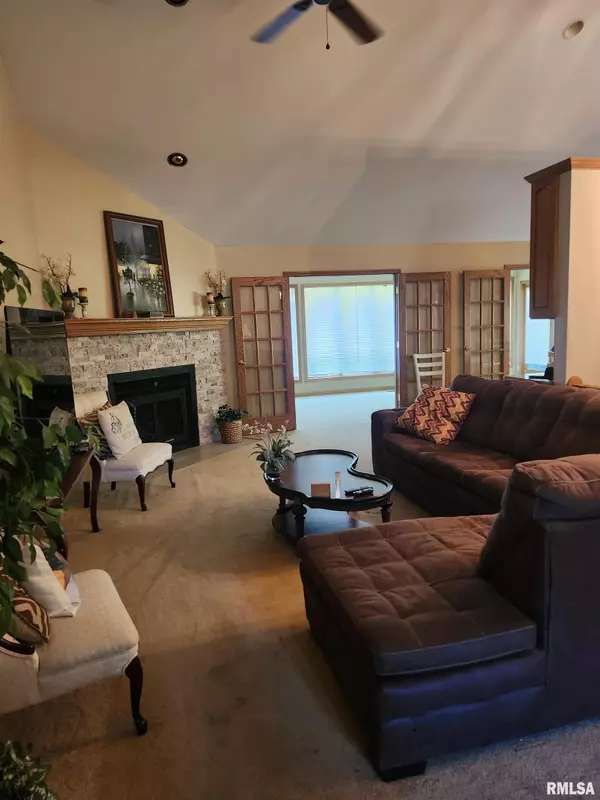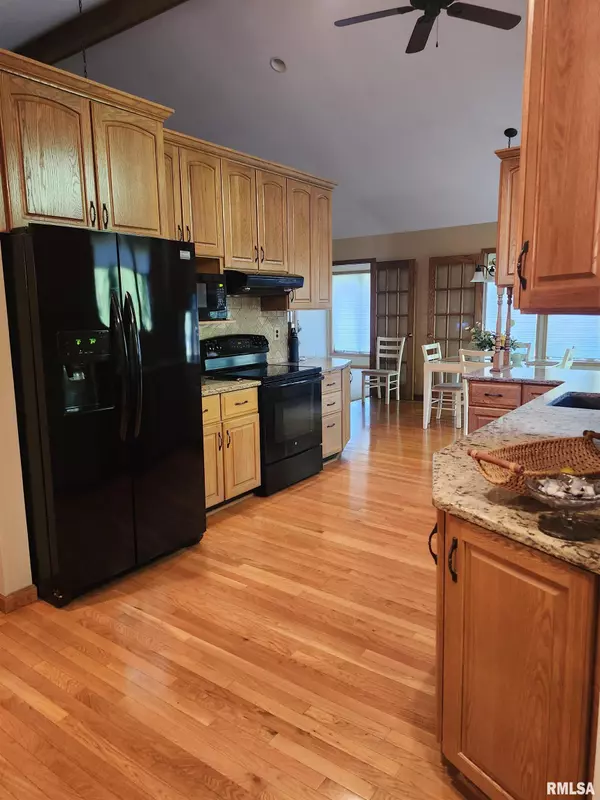$450,000
$450,000
For more information regarding the value of a property, please contact us for a free consultation.
4 Beds
4 Baths
4,254 SqFt
SOLD DATE : 11/06/2025
Key Details
Sold Price $450,000
Property Type Single Family Home
Sub Type Single Family Residence
Listing Status Sold
Purchase Type For Sale
Square Footage 4,254 sqft
Price per Sqft $105
Subdivision Spring Lake
MLS Listing ID QC4266809
Sold Date 11/06/25
Style Ranch
Bedrooms 4
Full Baths 3
Half Baths 1
HOA Fees $150
Year Built 1992
Annual Tax Amount $6,188
Tax Year 2024
Lot Size 0.520 Acres
Acres 0.52
Lot Dimensions 155x139x15x6x156
Property Sub-Type Single Family Residence
Source rmlsa
Property Description
Move right into the large ranch home located in golf course community. This 2,767 sq ft home features 3 bedrooms and 2 1/2 baths on the main level with an additional bedroom with egress and full bathroom downstairs. The downstairs office could possibly be use as a 5th bedroom. The 14' cathedral ceilings highlight this open floor plan which opens into a large sunroom. Two sets of french doors separate the sunroom from the spacious kitchen and family room. The beautiful spa-like master suite is very roomy. All 3 main floor bedrooms have a walk-in closet. Main floor laundry room as well.
Location
State IL
County Adams
Area Qcara Area
Zoning Residental
Direction N 12th St or Hwy 24 to Spring Lake Estates entrance. Turn left on Bunker Dr. then right on Birdie Lane. Home is on the north side of street.
Rooms
Basement Egress Window(s), Finished, Full, Unfinished, Sump Pump
Kitchen Breakfast Bar, Dining Formal
Interior
Interior Features Ceiling Fan(s), Vaulted Ceiling(s), High Speed Internet
Heating Natural Gas, Forced Air
Cooling Central Air
Fireplaces Number 1
Fireplaces Type Family Room, Gas Log
Fireplace Y
Appliance Dishwasher, Dryer, Range, Refrigerator, Washer
Exterior
Garage Spaces 3.0
View true
Roof Type Shingle
Street Surface Paved
Garage 1
Building
Lot Description Level
Faces N 12th St or Hwy 24 to Spring Lake Estates entrance. Turn left on Bunker Dr. then right on Birdie Lane. Home is on the north side of street.
Foundation Poured Concrete
Water Public Sewer, Public
Architectural Style Ranch
Structure Type Frame,Brick,Vinyl Siding
New Construction false
Schools
Elementary Schools Iles
Middle Schools Quincy Jr High
High Schools Quincy School District #172
Others
HOA Fee Include Snow Removal
Tax ID 22-0-0324-033-00
Read Less Info
Want to know what your home might be worth? Contact us for a FREE valuation!

Our team is ready to help you sell your home for the highest possible price ASAP

"My job is to find and attract mastery-based agents to the office, protect the culture, and make sure everyone is happy! "







