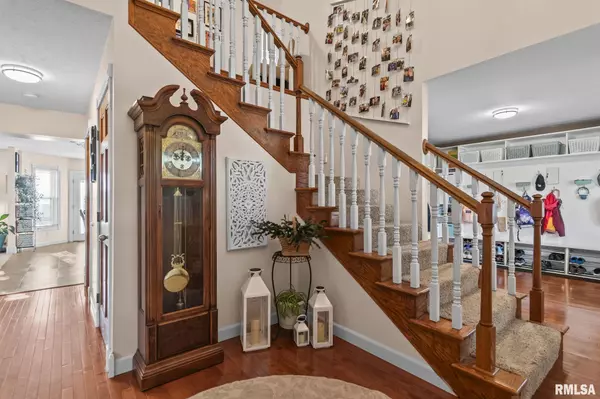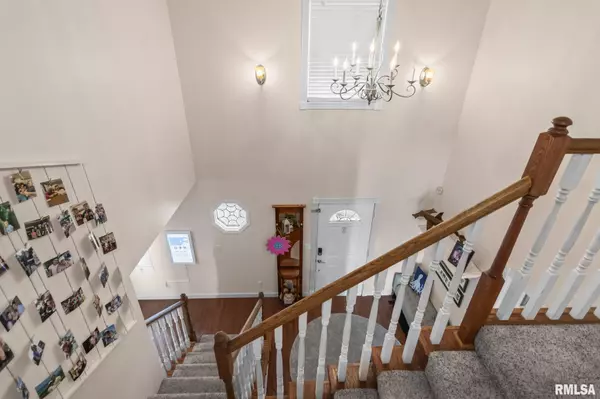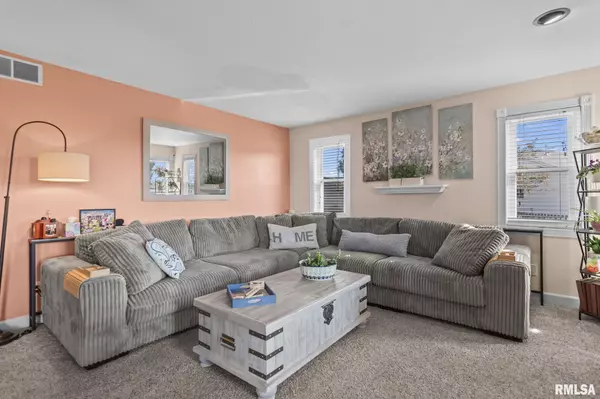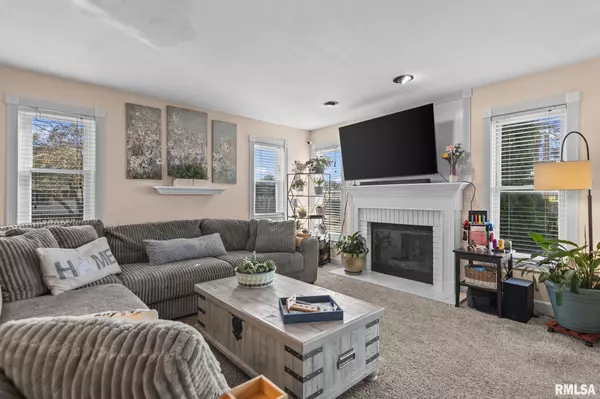$380,000
$364,900
4.1%For more information regarding the value of a property, please contact us for a free consultation.
5 Beds
4 Baths
4,000 SqFt
SOLD DATE : 11/07/2025
Key Details
Sold Price $380,000
Property Type Single Family Home
Sub Type Single Family Residence
Listing Status Sold
Purchase Type For Sale
Square Footage 4,000 sqft
Price per Sqft $95
Subdivision Lincolnshire
MLS Listing ID CA1039227
Sold Date 11/07/25
Bedrooms 5
Full Baths 3
Half Baths 1
HOA Fees $150
Year Built 1996
Tax Year 2024
Lot Dimensions 123.94x152.92x180.46x186
Property Sub-Type Single Family Residence
Source rmlsa
Property Description
Spacious 5-Bedroom (possible 6!) home in Chatham Schools with stunning updates & backyard views! Room for everyone and perfect for entertaining, this home offers over 4,000 finished square feet of living space designed for comfort and style. The heart of the home is the updated eat-in kitchen featuring new countertops & sink (2024), and stainless steel appliances (2020). Relax in the inviting living room with a cozy gas fireplace, or work from home in the main floor office with elegant French doors. Formal dining room currently used as mudroom area. Upstairs, you'll find five generous-sized bedrooms, all on one level, with remodeled bathrooms showcasing new vanities, shower/tub, flooring, and fixtures within the past 4 years. The full finished basement adds incredible versatility with a spacious rec room, optional 6th bedroom, and ample storage. Step outside to a huge privacy-fenced backyard overlooking open fields—perfect for gatherings and enjoying breathtaking sunsets. Other items to brag about: sump pump 2025, furnace 2020, ducts cleaned/sanitized 2024, AC motor 2021, new roof 2017, new siding on north & west sides 2019, Front sidewalk, border, & landscaping 2021. Patio extension 2023. A rare find with space, updates, and views—this home truly has it all!
Location
State IL
County Sangamon
Area Springfield
Direction From Chatham Rd, turn west on Renwick. Follow to Wexford - turn left. Home on the left.
Rooms
Basement Full, Partially Finished
Kitchen Breakfast Bar, Eat-In Kitchen, Pantry
Interior
Interior Features Ceiling Fan(s), Entrance Foyer, Radon Mitigation System
Heating Natural Gas, Forced Air
Cooling Central Air
Fireplaces Number 1
Fireplaces Type Gas Log, Living Room
Fireplace Y
Appliance Dishwasher, Disposal, Microwave, Range, Refrigerator
Exterior
Garage Spaces 3.0
View true
Roof Type Shingle
Garage 1
Building
Lot Description Level
Faces From Chatham Rd, turn west on Renwick. Follow to Wexford - turn left. Home on the left.
Foundation Concrete Perimeter, Poured Concrete
Water Public Sewer, Public
Structure Type Vinyl Siding
New Construction false
Schools
High Schools Chatham District #5
Others
Tax ID 22-18.0-453-016
Read Less Info
Want to know what your home might be worth? Contact us for a FREE valuation!

Our team is ready to help you sell your home for the highest possible price ASAP

"My job is to find and attract mastery-based agents to the office, protect the culture, and make sure everyone is happy! "







