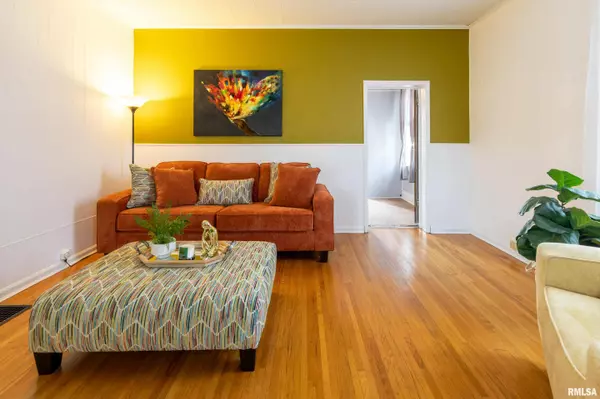$130,000
$130,000
For more information regarding the value of a property, please contact us for a free consultation.
2 Beds
2 Baths
2,142 SqFt
SOLD DATE : 11/07/2025
Key Details
Sold Price $130,000
Property Type Single Family Home
Sub Type Single Family Residence
Listing Status Sold
Purchase Type For Sale
Square Footage 2,142 sqft
Price per Sqft $60
MLS Listing ID CA1039611
Sold Date 11/07/25
Bedrooms 2
Full Baths 1
Half Baths 1
Annual Tax Amount $1,626
Tax Year 2024
Lot Size 5,662 Sqft
Acres 0.13
Lot Dimensions 40 x 147
Property Sub-Type Single Family Residence
Source rmlsa
Property Description
Welcome to this delightful 2-bedroom (with the potential for a third, non-conforming) home that radiates pride of ownership and features an array of recent upgrades. The exterior shines with a fresh stucco finish and vibrant paint for the stucco, wood, porch roof, all completed in September 2025. In 2025, a brand-new PVC plumbing stack was installed. The second-floor bedroom, which has a half bath attached, dazzles with new laminate flooring and contemporary lighting fixtures, while fresh paint graces the second floor and nearby areas-infusing the space with a bright, welcoming ambiance. The kitchen and full bath also share in this revival with fresh paint, minor lighting updates, and a new refrigerator in 2024. Additional enhancements include new flooring in the laundry room (2024), along with updated lighting fixtures on the porch and in the backyard, crafting a cozy, secure outdoor atmosphere. The landscaping around the pergola has been refreshed, elevating your outdoor enjoyment. For your modern needs, enjoy a Wi-Fi-enabled thermostat in 2023 and new window screens installed on the first floor in 2022. A lovely front landscape filled with perennials adds to the charm, while HVAC and duct cleaning were expertly conducted in 2022 alongside the installation of a radon mitigation system. The roof is approximately 9 years old. Alley access offers off-street parking and potential for a garage. A Full list of updates is available under the documents tab.
Location
State IL
County Adams
Area Quincy
Zoning R2
Direction From 18th and Jefferson, travel West to 13th, turn North. Home one West side.
Rooms
Basement Crawl Space, Partial, Unfinished
Kitchen Dining Formal
Interior
Interior Features Cable Available, Ceiling Fan(s), Radon Mitigation System, High Speed Internet
Heating Natural Gas, Forced Air, Gas Water Heater
Cooling Central Air
Fireplace Y
Appliance Dryer, Range, Refrigerator, Washer
Exterior
Exterior Feature Shed(s)
View true
Roof Type Shingle
Street Surface Alley Paved,Paved
Building
Lot Description Level
Faces From 18th and Jefferson, travel West to 13th, turn North. Home one West side.
Foundation Stone
Water Public, Public Sewer
Structure Type Frame,Stucco,Vinyl Siding
New Construction false
Schools
Middle Schools Quincy Jr High
High Schools Quincy School District #172
Others
Tax ID 232140100000
Read Less Info
Want to know what your home might be worth? Contact us for a FREE valuation!

Our team is ready to help you sell your home for the highest possible price ASAP

"My job is to find and attract mastery-based agents to the office, protect the culture, and make sure everyone is happy! "







