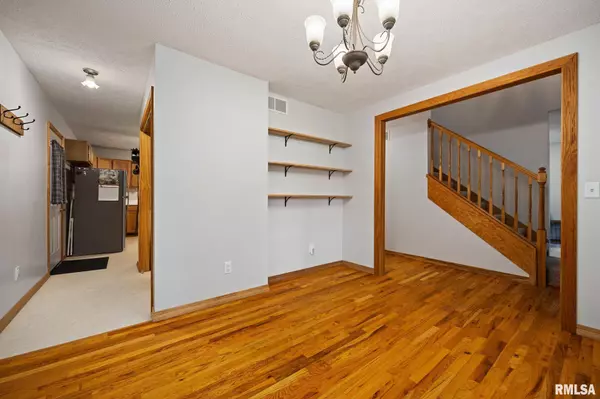$330,000
$339,900
2.9%For more information regarding the value of a property, please contact us for a free consultation.
5 Beds
4 Baths
2,593 SqFt
SOLD DATE : 11/14/2025
Key Details
Sold Price $330,000
Property Type Single Family Home
Sub Type Single Family Residence
Listing Status Sold
Purchase Type For Sale
Square Footage 2,593 sqft
Price per Sqft $127
Subdivision Heritage Lake
MLS Listing ID PA1261552
Sold Date 11/14/25
Bedrooms 5
Full Baths 2
Half Baths 2
HOA Fees $918
Year Built 2001
Annual Tax Amount $6,912
Tax Year 2024
Lot Dimensions 271.93x99.59x260.58x427.2
Property Sub-Type Single Family Residence
Source rmlsa
Property Description
Welcome home!!! Just in time for the Holidays!! Beautiful 2 story home in Heritage Lake Subdivision - on 3 lots! This lovely home boasts 5 bedrooms, 2 full baths and 2 half baths! Has a covered front porch with swing. The kitchen has ample cabinet and counter space! The kitchen flows nicely into the family room which has a wood burning fireplace (AS-IS). Head outside off the kitchen/family room area on to the dual leveled deck. Enjoy the serenity & privacy of the wooded lots. The formal dining room has hardwood floors and is the perfect area to have a nice meal with family or friends! Head upstairs to where 4 of the bedrooms are. One of them was set up as a home office. All four provide ample space for whatever your needs are. The main bedroom has a large walk in closet, and an attached bathroom. The bathroom has double vanity sinks and Amish styled cabinets. Head to the walkout basement where it is set up for an entertainment/theater room. The 5th bedroom in the basement offers privacy from the main part of the house. The remainder of the basement was set up as a work out area, but can be adapted to whatever your needs are! Excellent home! Do not miss out!
Location
State IL
County Tazewell
Area Paar Area
Direction Fast Ave, turn north on Bradford Dr. At stop sign, turn right. First house on the left.
Rooms
Basement Partially Finished
Kitchen Dining Formal, Eat-In Kitchen
Interior
Interior Features Attic Storage, Cable Available, Wired for Sound, Ceiling Fan(s), Entrance Foyer, High Speed Internet
Heating Natural Gas, Forced Air, Gas Water Heater
Cooling Central Air
Fireplaces Number 1
Fireplaces Type Wood Burning
Fireplace Y
Appliance Dishwasher, Microwave, Water Softener Owned
Exterior
Garage Spaces 2.0
View true
Roof Type Shingle
Garage 1
Building
Lot Description Extra Lot, Other, Sloped, Wooded
Faces Fast Ave, turn north on Bradford Dr. At stop sign, turn right. First house on the left.
Foundation Block
Water Public, Septic System
Structure Type Frame,Brick,Vinyl Siding
New Construction false
Schools
High Schools Deer Creek Mackinaw
Others
HOA Fee Include Clubhouse,Lake Rights,Maintenance Road,Play Area,Pool,Snow Removal
Tax ID 13-13-16-201-005
Read Less Info
Want to know what your home might be worth? Contact us for a FREE valuation!

Our team is ready to help you sell your home for the highest possible price ASAP

"My job is to find and attract mastery-based agents to the office, protect the culture, and make sure everyone is happy! "







