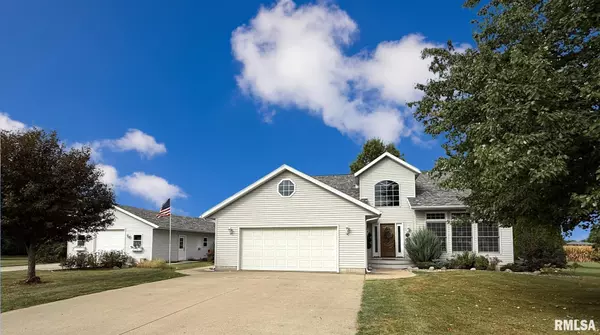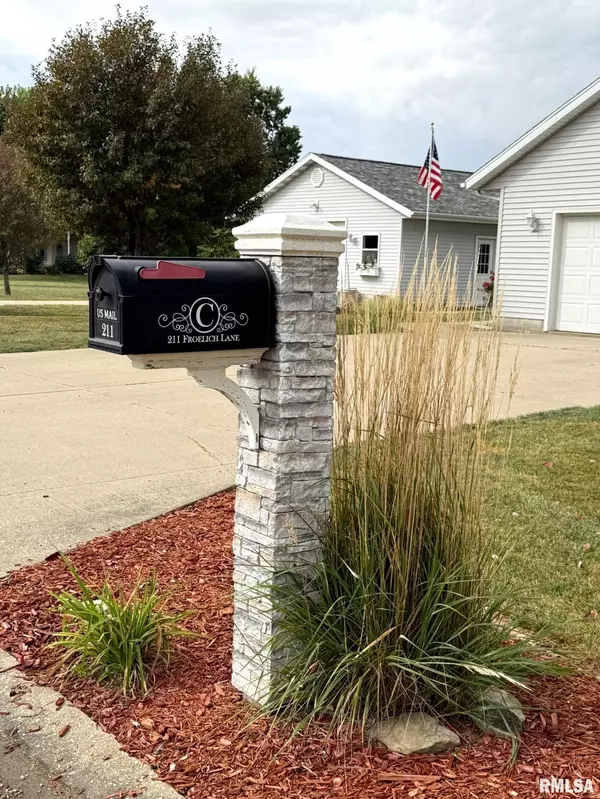$337,000
$349,900
3.7%For more information regarding the value of a property, please contact us for a free consultation.
4 Beds
4 Baths
3,416 SqFt
SOLD DATE : 11/14/2025
Key Details
Sold Price $337,000
Property Type Single Family Home
Sub Type Single Family Residence
Listing Status Sold
Purchase Type For Sale
Square Footage 3,416 sqft
Price per Sqft $98
Subdivision Not Available
MLS Listing ID CA1039419
Sold Date 11/14/25
Bedrooms 4
Full Baths 3
Half Baths 1
Year Built 2002
Annual Tax Amount $10,627
Tax Year 2024
Lot Size 0.760 Acres
Acres 0.76
Lot Dimensions 156.69 x 210
Property Sub-Type Single Family Residence
Source rmlsa
Property Description
Absolutely stunning 4 bed, 3.5 bath home nestled on a spacious lot on the edge of town! Opening the front door, you're greeted by a dramatic two-story foyer and an eye-catching open staircase that sets the tone for the home's bright, modern feel. Soaring floor-to-ceiling windows flood the expansive open-concept living room with natural light complemented by a warm gas fireplace. Flow easily into the sleek kitchen offering an island for casual meals and an informal dining area with elegant French doors opening to the deck. The primary suite boasts a massive walk-in closet and a private ensuite showcasing a jetted soaking tub, a walk-in shower, and a luxurious TOTO Neorest toilet. A main floor laundry room with half bath and easy access to the 2-car attached garage complete this level. Upstairs, you will find an inviting home office or reading nook, two sizable bedrooms with generous closet storage, and a full bathroom. The finished basement delivers a welcoming family room while the built-in bar area adds the perfect touch for entertaining. Additionally, this floor offers a private bedroom and a full bath, ideal for guests, as well as a storage room to help keep everything organized & tucked away. Outdoors, the beautiful, sprawling yard presents endless possibilities from the back deck, raised garden beds, a relaxing firepit, and more. Featuring a bonus detached 4-car oversized heated/cooled garage, a property of this magnitude is truly hard to find! Call today!
Location
State IL
County Knox
Area Abingdon
Direction From IL-41, turn right onto W. Martin St., turn left onto S. Froelich Ln. Property is on the right.
Rooms
Basement Finished, Partial
Kitchen Dining Informal, Eat-In Kitchen, Island
Interior
Interior Features Vaulted Ceiling(s), Ceiling Fan(s), Entrance Foyer
Heating Natural Gas, Forced Air
Cooling Central Air
Fireplaces Number 1
Fireplaces Type Gas Log, Living Room
Equipment Generator
Fireplace Y
Appliance Dishwasher, Dryer, Microwave, Range, Refrigerator, Washer
Exterior
Garage Spaces 6.0
View true
Roof Type Shingle
Garage 1
Building
Lot Description Cul-De-Sac, Level
Faces From IL-41, turn right onto W. Martin St., turn left onto S. Froelich Ln. Property is on the right.
Foundation Poured Concrete
Water Public Sewer, Public
Structure Type Frame,Vinyl Siding
New Construction false
Schools
High Schools Abingdon-Avon
Others
Tax ID 17-05-203-010
Read Less Info
Want to know what your home might be worth? Contact us for a FREE valuation!

Our team is ready to help you sell your home for the highest possible price ASAP

"My job is to find and attract mastery-based agents to the office, protect the culture, and make sure everyone is happy! "







