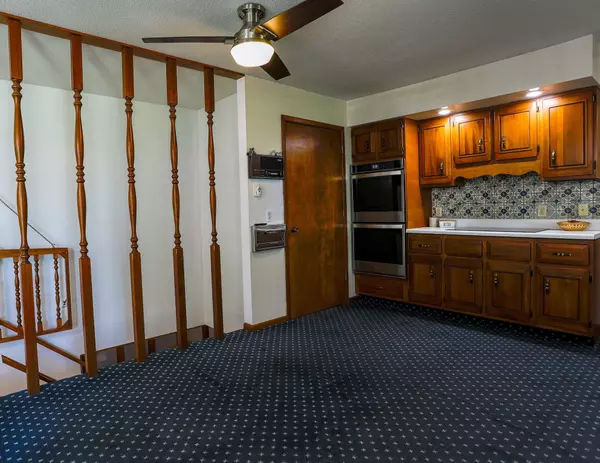$250,000
$269,000
7.1%For more information regarding the value of a property, please contact us for a free consultation.
3 Beds
3 Baths
1,580 SqFt
SOLD DATE : 11/14/2025
Key Details
Sold Price $250,000
Property Type Single Family Home
Sub Type Residential
Listing Status Sold
Purchase Type For Sale
Square Footage 1,580 sqft
Price per Sqft $158
MLS Listing ID 722163
Sold Date 11/14/25
Style Ranch
Bedrooms 3
Full Baths 2
Half Baths 1
HOA Y/N No
Year Built 1978
Annual Tax Amount $4,528
Property Sub-Type Residential
Property Description
Welcome to 1108 Hillcrest Ct, a well-cared-for ranch home tucked in a quiet Chariton cul-de-sac. This 3-bedroom, 2.5-bath home offers a bright, spacious living area with an open floor plan dining room, along with an eat-in kitchen for everyday meals. The kitchen features thoughtful details, including a built-in pull-out mixer stand and a built-in wall toaster oven. A classic intercom system and a vintage radio and record player wired throughout the home add unique character for music lovers and entertainers.
The main-level master suite includes a large bathroom with a tub and a separate oversized accessible shower. Additional conveniences on the main floor include a half bath, first-floor laundry, a central vacuum system, and an office space perfect for remote work or hobbies.
The finished lower level provides a cozy family room, two additional bedrooms with newer egress windows, and a nonconforming additional bedroom, offering flexibility for family, guests, or workspace needs. Step outside to a back patio ideal for morning coffee or evening relaxation.
A two-car attached garage provides convenient parking and storage. 1108 Hillcrest Ct offers peaceful living with in-town convenience and is ready for you to move in and make it your own.
Location
State IA
County Lucas
Area Chariton
Zoning R
Rooms
Basement Egress Windows, Finished
Main Level Bedrooms 1
Interior
Interior Features Eat-in Kitchen
Heating Forced Air, Gas, Natural Gas
Cooling Central Air
Flooring Carpet
Fireplaces Number 1
Fireplace Yes
Appliance Dishwasher, Refrigerator, Stove
Laundry Main Level
Exterior
Exterior Feature Patio
Parking Features Attached, Garage, Two Car Garage
Garage Spaces 2.0
Garage Description 2.0
Roof Type Asphalt,Shingle
Porch Open, Patio
Private Pool No
Building
Lot Description Cul-De-Sac
Entry Level One
Foundation Poured
Sewer Public Sewer
Water Public
Level or Stories One
Schools
School District Chariton
Others
Senior Community No
Tax ID 0730279003
Monthly Total Fees $377
Acceptable Financing Cash, Conventional
Listing Terms Cash, Conventional
Financing Conventional
Read Less Info
Want to know what your home might be worth? Contact us for a FREE valuation!

Our team is ready to help you sell your home for the highest possible price ASAP
©2025 Des Moines Area Association of REALTORS®. All rights reserved.
Bought with Peoples Company

"My job is to find and attract mastery-based agents to the office, protect the culture, and make sure everyone is happy! "







