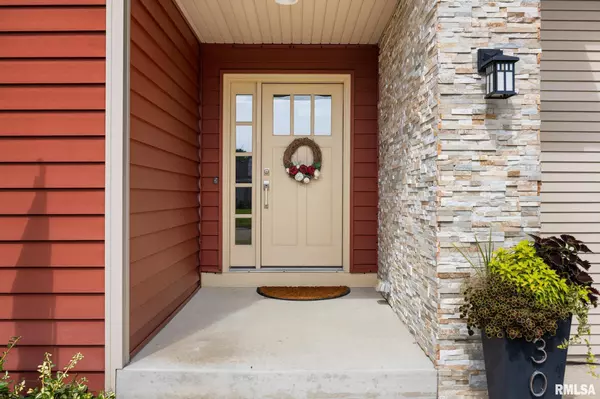$515,000
$525,000
1.9%For more information regarding the value of a property, please contact us for a free consultation.
4 Beds
4 Baths
3,193 SqFt
SOLD DATE : 11/17/2025
Key Details
Sold Price $515,000
Property Type Single Family Home
Sub Type Single Family Residence
Listing Status Sold
Purchase Type For Sale
Square Footage 3,193 sqft
Price per Sqft $161
Subdivision Trails At Timber Oak
MLS Listing ID PA1261292
Sold Date 11/17/25
Bedrooms 4
Full Baths 3
Half Baths 1
Year Built 2011
Annual Tax Amount $8,605
Tax Year 2024
Lot Size 0.443 Acres
Acres 0.443
Lot Dimensions 189x103x194x100
Property Sub-Type Single Family Residence
Source rmlsa
Property Description
Truly One-of-a-Kind Ultra-Modern Home in Trails at Timber Oaks Nestled on a stunning wooded ravine lot, this unique masterpiece clearly stands out. Featuring 4 spacious bedrooms and 3.5 luxurious baths, this home seamlessly blends elegance, comfort, and functionality. The main-floor primary suite is a true retreat, offering custom built-in closet cabinetry, a spa-like ensuite with a unique tile walk-in shower, soaking tub, and dual-sink vanity. The open-concept floor plan is flooded with natural light, thanks to an abundance of large windows that showcase the beautiful surroundings. The fully applianced kitchen is a chef's dream, boasting tiger wood custom cabinetry, a walk-in pantry, and a convenient coffee bar. The great room centers around a striking stone gas fireplace, creating a cozy yet modern ambiance. A main-floor laundry room with stylish tile flooring adds everyday convenience and completes the thoughtful layout. Upstairs, a custom cable banister leads you to two generously sized bedrooms, each with access to a joint private balcony—perfect for morning coffee or evening relaxation. A full bathroom completes the upper level. The finished basement adds even more living space with a large family room, a full bath, and a separate storage room. Outside, you'll find an attached 2-car garage and a 7x9 attached shed—ideal for storing all your outdoor tools and equipment. Radon Mitigation System. A MUST SEE!
Location
State IL
County Tazewell
Area Paar Area
Direction Veterans Rd right into Timber Oaks
Rooms
Basement Crawl Space, Daylight, Egress Window(s), Partial, Partially Finished
Kitchen Breakfast Bar, Dining Informal, Pantry
Interior
Interior Features Cable Available, High Speed Internet, Radon Mitigation System, Solid Surface Counter
Heating Natural Gas, Forced Air, Gas Water Heater
Cooling Central Air
Fireplaces Number 1
Fireplaces Type Gas Log, Great Room
Fireplace Y
Appliance Dishwasher, Disposal, Dryer, Range Hood, Microwave, Other, Range, Refrigerator, Washer
Exterior
Exterior Feature Shed(s)
Garage Spaces 2.0
View true
Roof Type Rubber,Shingle
Street Surface Paved
Garage 1
Building
Lot Description Level, Ravine, Wooded
Faces Veterans Rd right into Timber Oaks
Foundation Poured Concrete
Water Ejector Pump, Public Sewer, Public
Structure Type Frame,Stone,Vinyl Siding
New Construction false
Schools
Elementary Schools Morton
Middle Schools Morton
High Schools Morton
Others
Tax ID 05-05-01-203-006
Read Less Info
Want to know what your home might be worth? Contact us for a FREE valuation!

Our team is ready to help you sell your home for the highest possible price ASAP

"My job is to find and attract mastery-based agents to the office, protect the culture, and make sure everyone is happy! "







