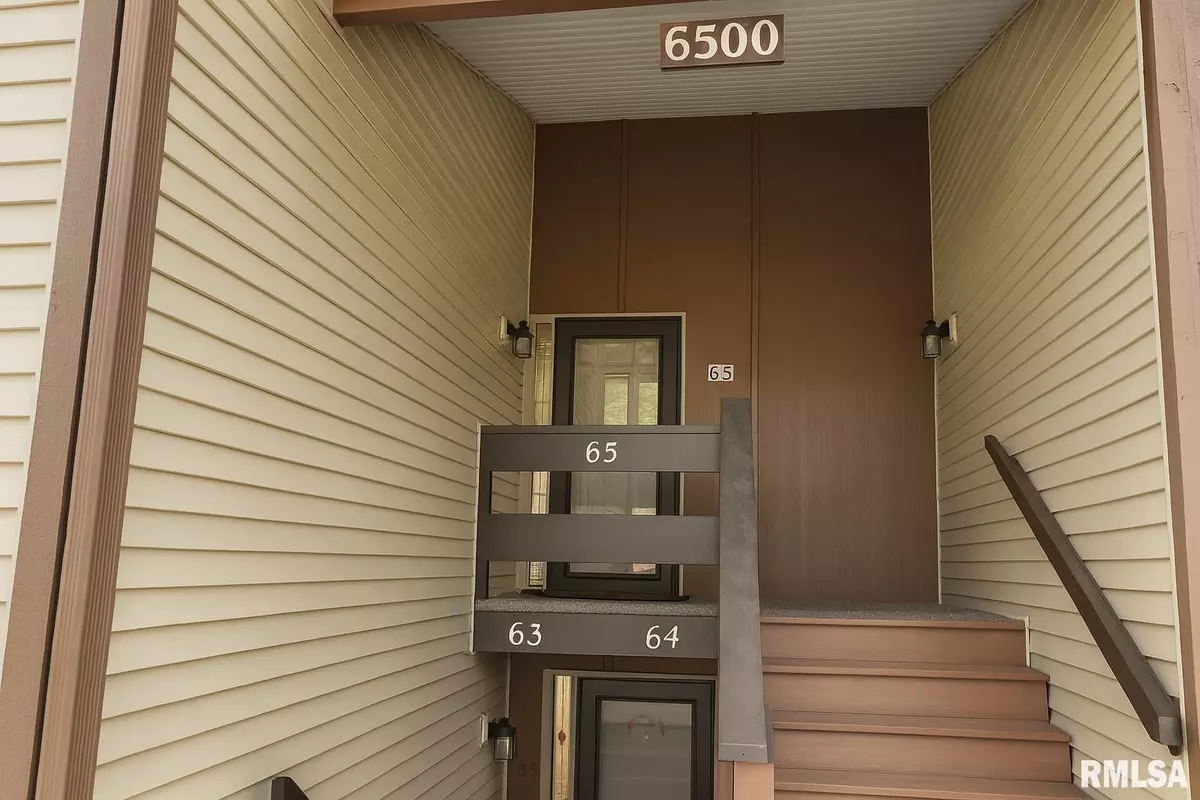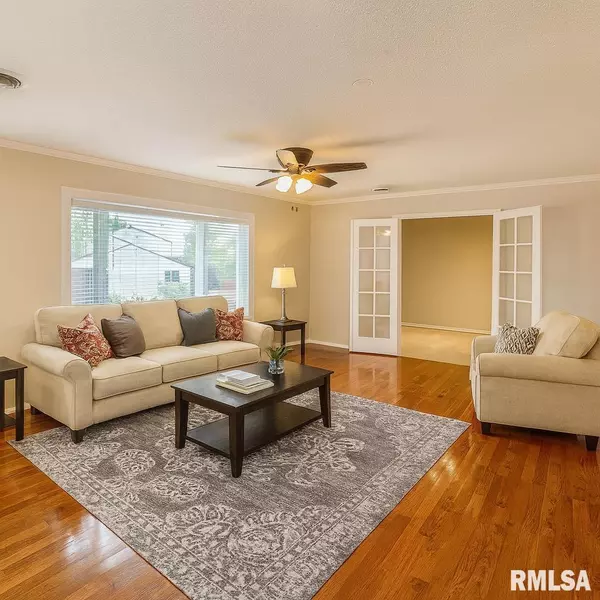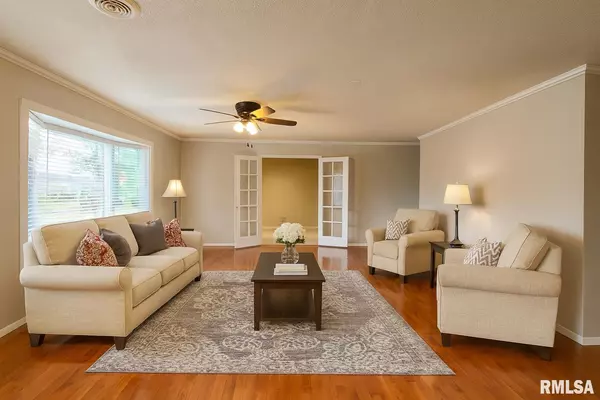$125,000
$125,000
For more information regarding the value of a property, please contact us for a free consultation.
3 Beds
2 Baths
1,589 SqFt
SOLD DATE : 11/19/2025
Key Details
Sold Price $125,000
Property Type Condo
Sub Type Condominium
Listing Status Sold
Purchase Type For Sale
Square Footage 1,589 sqft
Price per Sqft $78
Subdivision Woodside Creek
MLS Listing ID PA1261811
Sold Date 11/19/25
Bedrooms 3
Full Baths 2
Year Built 1975
Annual Tax Amount $3,497
Tax Year 2024
Property Sub-Type Condominium
Source rmlsa
Property Description
Tucked away in the serene Woodside Creek community, this rare double-sized unit condo offers nearly 1,600 square feet of beautifully updated, maintenance-free living — where comfort meets convenience and the trees outside seem to whisper, “Welcome home.” All new paint-every room-this week! Inside, a spacious open layout flows effortlessly from the fully applianced kitchen, complete with gleaming granite countertops and updated finishes, to a cozy dining area and sunlit living space overlooking peaceful parkland views. French doors lead to a charming den or office, perfect for those who work from home—or just like the illusion of productivity between naps. The primary suite is a private haven, featuring a walk-in closet with custom closet shelving and a full en-suite bath, creating your very own retreat at the end of the day. Two additional bedrooms and another full bath ensure everyone has space to breathe, stretch, and occasionally avoid each other. Step out to the 3 season porch, sip your morning coffee, and enjoy the tranquil, wooded backdrop of Peoria Park District property that guarantees your peace and privacy stay undisturbed. Add in a dedicated laundry room and not one, but two covered carports (spaces #38 and #39), and you've got a home that balances practicality with pure charm. It's one of the largest and most desirable condo's in the Woodside Creek Condominium community—and once you see it, you'll understand why these don't come up often.
Location
State IL
County Peoria
Area Paar Area
Direction N on Allen Road, Located midway up the hill on the east
Rooms
Basement None
Kitchen Dining Formal
Interior
Interior Features Solid Surface Counter, Ceiling Fan(s)
Heating Electric, Heating Systems - 2+, Forced Air
Cooling Zoned, Central Air
Fireplace Y
Appliance Dishwasher, Dryer, Range Hood, Range, Refrigerator, Washer
Exterior
View true
Roof Type Shingle
Street Surface Paved
Building
Lot Description Wooded
Faces N on Allen Road, Located midway up the hill on the east
Story 1
Water Public Sewer, Public
Level or Stories 1
Structure Type Frame,Wood Siding
New Construction false
Schools
High Schools Richwoods
Others
HOA Fee Include Common Area Maintenance,Maintenance Structure,Landscaping,Lawn Care,Maintenance Grounds,Maintenance Road,Snow Removal,Common Area Taxes
Tax ID 14-18-201-002
Read Less Info
Want to know what your home might be worth? Contact us for a FREE valuation!

Our team is ready to help you sell your home for the highest possible price ASAP

"My job is to find and attract mastery-based agents to the office, protect the culture, and make sure everyone is happy! "







